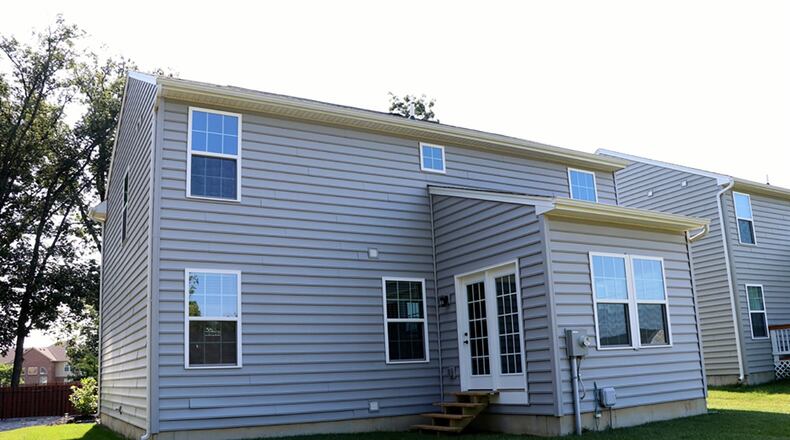Common area behind home extends open space
Contributing Writer
With its finished basement, this two-story has additional living space options.
Listed for $235,000 by HER Realtors, the stone-and-vinyl home at 6595 Mikusa Lane has about 2,180 square feet of living space, including the basement. The house is tucked back on a dead-end street within the Artisan Walk subdivision in Huber Heights. Behind the house is a large open common area, and there is additional street parking as well as a concrete driveway that leads to the two-car, attached garage.
Formal entry opens into a foyer hallway with vinyl flooring. To the right, the staircase leads up to the second floor and has a window at the landing. A half bathroom and a guest closet are off the hallway to the left. Interior access to the garage is from a small mudroom.
The hallway ends directly into the open first-floor social areas. Flooring treatment separates the great room from the kitchen and breakfast room. Windows fill the back of the house, allowing for plenty of natural light.
The kitchen is L-shaped in design with espresso cabinetry and light countertops. Tucked into one corner is a step-in pantry closet. Appliances include a range, dishwasher, microwave and refrigerator. A window is above the double sink. Vinyl flooring fills the kitchen and continues into the adjoining morning room which has a cathedral ceiling and ceiling paddle fan. Patio doors open out to steps that lead down to the open back yard. With the common area behind, there is a large space between the rear neighbors.
A door from the great room opens to the hidden staircase to the full basement, which has been finished into a recreation room. There is a full bathroom, which has a tub/shower and single-sink vanity. A door off the recreation room opens into the unfinished space, which houses the mechanical systems that are tucked away, allowing for additional finishing into a bonus room.
Upstairs on the second floor are three bedrooms, two full bathrooms and a laundry room.
The main bedroom is at the end of the hallway and has a walk-in closet and private bathroom, which has been updated. The walk-in shower has ceramic-tile surround with mosaic-glass accents and glass doors. A solid-surface sink is on top of a tall vanity. Light fixtures and faucets have been updated and the bath has a ceramic-tile floor.
The laundry room is located just outside the main bedroom, and the washer and dryer are included with the sale of the home. One bedroom has a front-facing window and furniture nook while the other bedroom is at the rear of the house.
Both bedrooms have single-door closets and ceiling paddle fans. The guest bath has a tub/shower and single-sink vanity.
HUBER HEIGHTS
Price: $235,000
Open House: Aug. 4, 2-4 p.m.
Directions: Bellefontaine Road to east on Chambersburg Road, left on Owens Drive, right on Bostelman Places, left on Ballauer Place to right on Mikusa Lane
Highlights: About 2,180 sq. ft., 3 bedrooms, 3 full baths, 1 half bath, open kitchen, pantry, upstairs laundry room, updated bathroom, ceiling paddle fans, 2-car garage, dead-end street, homeowners association
For more information:
Tami Holmes
HER Realtors
(937) 506-8360
www.Tami-Holmes.com
About the Author

