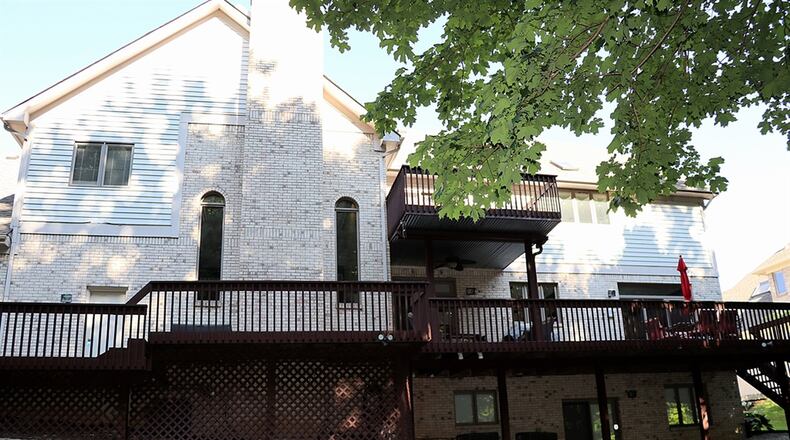Two-story has recently remodeled walk-out lower level
By Kathy Tyler
Contributing Writer
The recently remodeled walk-out lower level adds to the versatility of the floor plan design of this two-story brick home located in the Greenleaf Village subdivision of Springboro.
Listed for $569,900 by Irongate Inc. Realtors, the home at 16 Royal Birkdale has about 6,419 square feet of living space, including the lower level. The property is tucked back within the neighborhood and comes with a circular driveway; three-car, side-entry garage with one oversize bay; and a shaded back yard with park-like features and a creek. A large balcony deck overlooks the back yard; a smaller balcony deck is accessible from one of the second-floor bedrooms.
The formal entry opens into a two-story foyer with an open staircase that leads up to the catwalk hallway and lower level. There is a walk-in closet, a chandelier and ceramic tile flooring. Formal areas are off to the left. The living room has a brick fireplace and hardwood flooring that continues into the adjoining formal dining room.
Straight back is the great room with a two-story brick fireplace flanked by tall, arched windows. A wet bar has a granite countertop and hanging cabinetry, and there is a built-in bookcase. Wood flooring is accented by ceramic tile which continues into the adjoining breakfast nook, kitchen and sun room. Patio doors open from the breakfast room and the sun room out to the large deck that stretches across the entire back of the house.
Columns separate the breakfast room from the great room and underscore the entrance into the kitchen, which has a gas cooktop, wall ovens, a large sink below a window, an island with seating for four and a pantry closet. A peninsula counter offers breakfast bar seating and workspace while dividing the kitchen from the sun room. That space is also accessible from the dining room.
Tucked off the foyer is a possible first-floor main bedroom with a closet and a private entrance to a full bathroom with tub/shower.
Off a short hallway is the laundry room, a half bath and access to the garage.
Downstairs, the stairwell ends within the recreation and media room. Tucked into a corner is a gas fireplace and patio doors open out to a covered concrete patio. There are two daylight windows. A fully equipped kitchen fills another part of the lower level and has an island bar that seats four.
There is a full bath with a walk-in shower and a bonus room which has two double-door closets and is currently used as an exercise room. An unfinished room offers storage and workshop space, and there is a separate utility room.
Four bedrooms and two full baths are located upstairs. The main bedroom has a window nook within a sitting area, two walk-in closets and double-door entry into a private bath that features two single-sink vanities, a separate make-up desk, a whirlpool tub below a skylight and a walk-in shower.
One bedroom has two large closets and patio doors that open out to the balcony deck.
SPRINGBORO
Price: $569,900
No Open House
Directions: 741 to Lytle-Five Points to right on Country Club to left on Greenleaf Village to left on Royal Birkdale
Highlights: About 6,419 sq. ft., 4-5 bedrooms, 4 full baths, 1 half bath, 3 gas fireplaces, hardwood floors, volume ceilings, 2 wet bars, finished walk-out lower level, bonus rooms, volume ceilings, 3-car garage, circular driveway, large decks, shaded back yard
For more information:
Kyle Gillen
Irongate Inc. Realtors
937-602-9282
Website: www.gillenteam.com
The walk-out lower level has been remodeled within the past year to include a kitchenette with granite-countertop bar, a media room with gas fireplace, a bonus room currently used as an exercise room and a full bathroom. The main level has wood floors and spacious social areas.
A large balcony deck overlooks the back yard; a smaller balcony deck is accessible from one of the second-floor bedrooms.
CONTRIBUTED PHOTOS BY KATHY TYLER
About the Author

