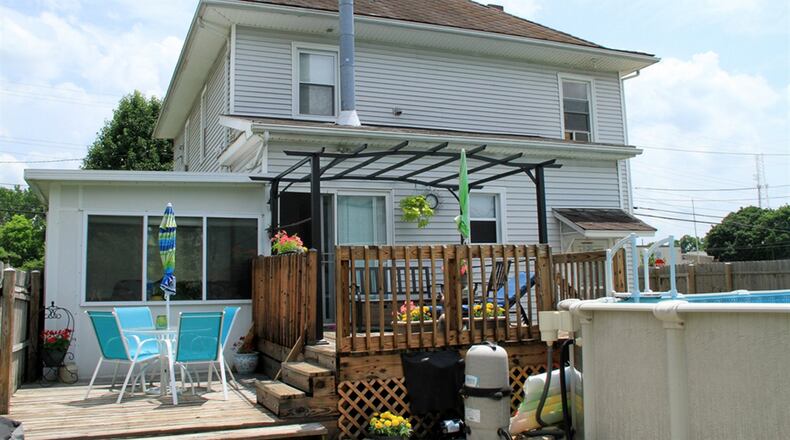Finished basement, third level adds to living space
Contributing Writer
With a finished basement and third-level, this two-story vinyl-sided home has additional living space options to its original design.
Listed for $174,900 by Coldwell Banker Heritage Realtors, the home at 603 Hay Ave. has about 2,650 square feet of living space plus the basement. The house sits on a corner lot within the original downtown district of Brookville.
The property includes a covered front porch, a multi-level, wooden rear deck, two man-made water features, an above-ground swimming pool, a fenced back yard and a three-car garage-barn with two off-street overhead doors, loft storage, concrete floor, wood-burning stove, vinyl siding and updated roof shingles.
The home opens from a covered porch into a foyer with hardwood flooring. A gas fireplace has a wood pillar mantel with mirror. Thin spindles accent the open stairwell, which has refinished wood accents. Pocket doors with glass panes open into a formal living room with triple windows to the front. A decorative fireplace is tucked into the corner and has a double wood mantel with pillar accents. A second set of pocket doors open into the formal dining room with a bay bump-out and brass chandelier.
Accessible from the dining room and the front foyer is the kitchen with white cabinetry and complementing gray countertops. A peninsula breakfast area allows for up to four seats, and a buffet counter has glass hanging cabinets and glass rack. A double sink is below a window and the kitchen comes equipped with a range, dishwasher, microwave and refrigerator. The flooring was installed earlier this year.
Off the kitchen is a two-level four-season room with a wood-burning stove and bench seat storage. The room opens to the multi-level deck and private back yard.
A full bathroom was installed in 2018 off the living room. The bath features a walk-in shower with curved glass doors, an extended sink on a bureau vanity and ceramic-tile flooring. A door off this bathroom opens to the basement, which also has an exterior door to the back door off the stairwell
The basement has been finished into a family room, a possible bedroom with closet, a kitchenette with double-sink, range and refrigerator, a full bathroom with walk-in shower, and an unfinished utility room with the home’s mechanical systems and laundry hook-ups. The basement has glass-block windows and carpeting was installed in 2018.
Three bedrooms, a third full bathroom and a laundry room are located on the second level. The main bedroom has wood laminate flooring and a wall of closets. Another bedroom has painted hardwood floors. The third bedroom is set up as an office and has a single-door closet. The bathroom has a whirlpool tub, a walk-in fiberglass shower with seat and a single-sink vanity. The laundry room has hanging cabinetry and vinyl flooring.
A door opens to the stairwell to the third level which has been finished into a large room with dormer window nooks. The room has a cathedral ceiling and paneled walls. There is a walk-in closet and spindles accenting the stairwell.
BROOKVILLE
Price: $174,900
Highlights: About 2,650 sq. ft., 3-4 bedrooms, 3 full bathrooms 3 fireplaces, four-season Florida room, updated flooring, finished basement, refinished woodwork, finished third-level, 2 laundry areas, three-car detached garage/barn, fenced yard, multi-level wooden deck, above ground swimming pool, corner lot, HVAC 2018
For More Information
Lisa Nishwitz
Coldwell Banker Heritage Realtors
(937) 266-3440
www.lisanishwitz.com
About the Author

