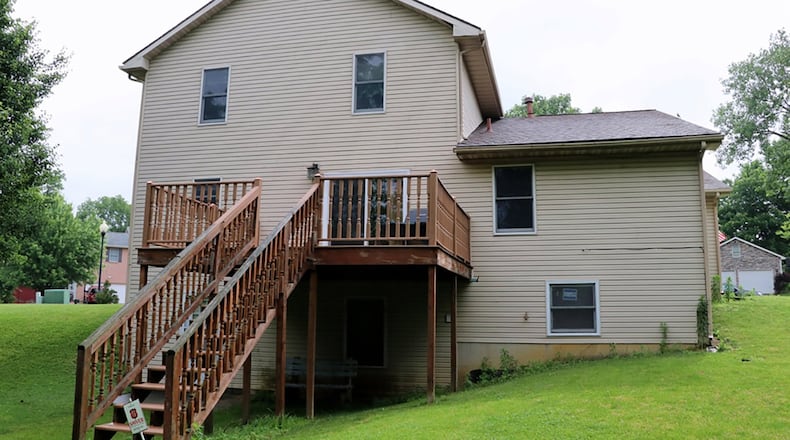Walk-out basement includes rec room
Contributing Writer
Detailed tile-work accents each of the main social areas of this two-story home that sits along a cul-de-sac in Miamisburg.
Listed for $229,900 by Collins Real Estate Services, the home at 767 Harnam Court has about 3,110 square feet of living space. The brick-and-vinyl house has a full, walk-out basement, a balcony wooden deck, a two-car, attached garage and a tree-lined back yard.
Formal entry opens within the foyer with an open staircase to the upstairs and a walk-in guest closet to the left. A circular mosaic design accents the entry within the tile flooring that continues down a hallway.
To the right is the formal living room with a box window. A mosaic-tile design creates a centerpiece to the room and again within the formal dining room underneath the hanging light fixture.
A U-shaped kitchen is accessible from the dining room and the breakfast room, which is at the end of the foyer hallway. The kitchen has been updated with granite countertops and subway-tile backsplash. There is a stainless-steel refrigerator and range. A window is above a double sink, and oak cabinetry provides plenty of storage.
Patio doors from the breakfast room open to a balcony deck, which has steps that lead down to the back yard.
Tucked within the corner of the family room is a gas fireplace. A different mosaic design within the tile flooring accents the room.
Upstairs are three bedrooms and two full bathrooms. The main bedroom is at the front of the house and has a cathedral ceiling, a walk-in closet and a private full bathroom. The bath features a single-sink vanity, a step-in shower with glass door, and a whirlpool tub with shower head.
Two bedrooms at the back of the house have walk-in closets. The guest bath has a skylight, a tub/shower and a single-sink vanity.
The foyer hallway has access to a half bathroom, the two-car garage and a door that leads to the basement stairwell. The basement has been finished into a recreation room with finished ceiling, painted walls and carpeting. The space is divided by the stairwell.
There is a daylight window and a regular door that opens out to a small concrete patio and the back yard. Off this room is an unfinished utility room where the home’s mechanical systems are located and the laundry hook-ups. There is a daylight window and space for storage.
MIAMISBURG
Price: $229,900
Directions: Ohio 725 towards Miamisburg, left on Heincke Road, right on Belvo Road, right on Harnam Court
Highlights: About 3,110 sq. ft., 3 bedrooms, 2 full baths, 1 half bath, gas fireplace, tile floors, skylight, walk-in closets, finished walk-out basement, updated kitchen, 2-car garage, rear balcony deck, tree-lined back yard, cul-de-sac
For more information:
Michelle Collins & Carol Collins
Collins Real Estate Services
(937) 866-6364 or 313-7002
www.bycres.com
About the Author

