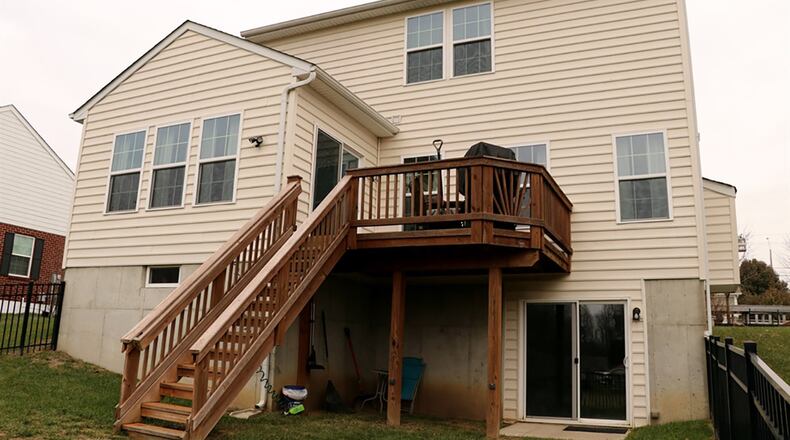Morning room leads to balcony deck
Contributing Writer
Built into a hillside, this two-story home is nestled above a common area of the Candlelite Estates in Fairborn. A balcony deck allows for outdoor entertainment, and a walk-out unfinished basement offers possibilities.
Listed for $259,900 by RE/MAX Victory, the brick-and-vinyl house at 1669 Yellow Rose Court has about 2,110 square feet of living space. The main level features an open floor plan while the second floor has a versatile loft space. The lower level is currently used as a garden room and storage.
Built in 2014, the house has hardwood flooring within the main level, and the kitchen features 42-inch antique white cabinetry with granite countertops. The main bedroom stretches across the back of house and has a space for a sitting area, a walk-in closet and a private bathroom.
Formal entry opens from a covered front entry into a formal room that could be a dining room or living room. Hardwood floors start within the front room and continue down the hallway into the great room, kitchen and morning room. A stairwell to the upstairs is directly in front of the front door entry.
Tucked off the hallway to the back of the house is the entrance to the half bath with pedestal sink and a guest closet.
A gas fireplace with fluted wood mantel and ceramic-tile accents is the centerpiece to the great room.
A peninsula multi-level countertop divides the kitchen room the morning room. The counter has plenty of work space, has a double sink and breakfast bar seating. Stainless appliances include a dishwasher, gas range and microwave. A pantry closet is tucked within one corner of the kitchen, and there is a door that opens into a laundry room, which has access to the two-car, attached garage. The washer and dryer are included with the sale of the house, and there is some storage space within the laundry room.
A cathedral ceiling peaks over the morning room, which has several windows that look out over the back yard and nearby common area. Patio doors open to the balcony deck, which has steps that lead to the fenced back yard. The property extends slightly past the fence-line, and the open space common area has a gazebo and allows for no direct backyard neighbors.
Upstairs, the spindle-accented stairwell ends at a loft space, and the spindled railing wraps around the hallway to the bedrooms. The loft is currently set up as a family room and has two front-facing windows.
The main bedroom is at the end of the hallway and has a sitting area, walk-in closet and a private bath that features double-sink vanity and ceramic-tile walk-in shower with glass doors.
Two bedrooms have single-door closets and the guest bath features a tub/shower.
FAIRBORN
Price: $259,900
Directions: From Route 235, south on Trebein Road to right Candlelite to right Yellow Rose Court
Highlights: About 2,110 sq. ft., 3 bedrooms, 2 full baths, 1 half bath, wood floors, morning room, gas fireplace, loft family room, unfinished walk-out basement, wrought-iron fence, cul-de-sac, nearby common area with gazebo
For more information:
Terry Blakley
RE/MAX Victory
(937) 397-0050
www.TheBlakleyBranch.com
About the Author

