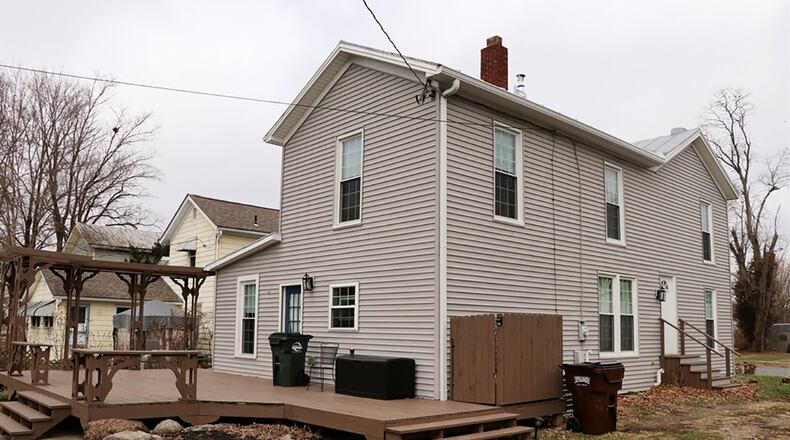Hardwood floors fill main living areas
Contributing Writer
Within the past three years, this two-story house was taken down to the studs and completely remodeled with refinished or painted hardwood floors, updated kitchen and breakfast room, remodeled bathrooms and updated heating and cooling systems.
A deck was added to the back, and the house has vinyl windows and vinyl siding.
Listed for $149,900 by RE/MAX Solutions Plus, the house at 229 E. Gunckel St. has about 1,870 square feet of living space on a brick cellar basement. The back of the house has alley access, and the home is a couple of blocks from downtown Germantown.
The property includes a tin-roof bar with a one-car overhead garage door, storage, a workbench and a small covered porch.
Formal entry opens from the covered front porch directly into the living room. Refinished hardwood flooring fills the living room, the adjoining family and dining rooms. Oversized doors open from the living room into the family room, which has a full wall of built-in shelves and a single-door closet.
The dining room is at the center of the house and has access to the staircase to the upstairs and side-entry into the house.
Stretched across the back of the house is the kitchen and breakfast room. Tongue-and-groove, white cabinetry creates an L-shaped kitchen area and is complemented by granite countertops. There is a double sink below a window and a bi-fold door pantry closet. Ceramic-tile flooring fills the kitchen and breakfast room and continues into a full bathroom and laundry room.
A door between the kitchen and breakfast room opens to the rear deck.
A full bathroom has a walk-in shower and bureau vanity with single sink. A door opens from the bathroom into the laundry room, which has hanging cabinetry and storage. Another door opens into a storage closet with a stairwell that leads to the cellar basement. The basement has brick exterior walls and houses the mechanical systems.
Upstairs, painted hardwood floors fill the main hallway and flows into the three bedrooms. All three bedrooms have tall vinyl windows trimmed with wood accents and large closets while the smallest bedroom has two closets.
The remodeled bathroom at the end of the hallway has ceramic-tile flooring, a cast-iron tub with shower ring and a white bureau vanity with granite countertop and single-sink.
GERMANTOWN
Price: $149,900
Directions: Market Street (Ohio 725) to Cherry Street to Gunckel Street
Highlights: About 1,870 sq. ft., 3 bedrooms, 2 full baths, updated kitchen, hardwood and ceramic tile floors, vinyl windows, updated HVAC systems, updated bathrooms, rear deck, tin-roof barn with overhead garage door
For more information:
Jeff Fannin
RE/MAX Solutions Plus
(937) 545-0766
About the Author

