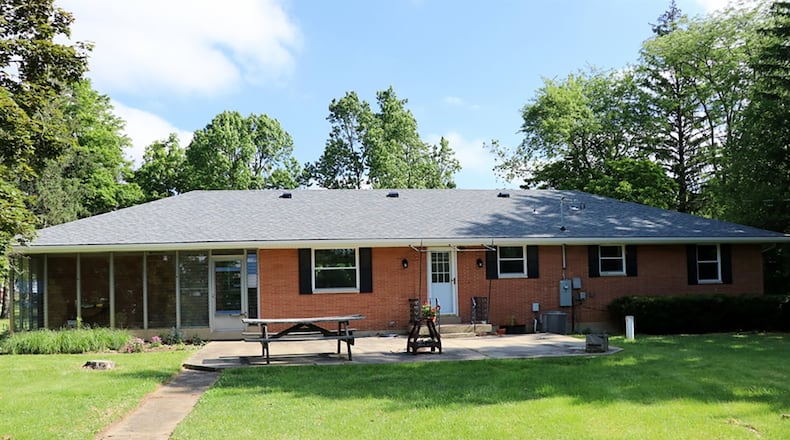3-bedroom home includes partial basement
Contributing Writer
Renovations have been made to the open floor plan of this ranch that sits on nearly 2 acres of land within Clayton.
Listed for $245,000 by Irongate Inc. Realtors, the brick ranch at 426 Clinton St. has about 1,580 square feet of living space on a partial basement that has a finished bonus room. Finishing touches will be made to the landscaping around the house and property that includes a circular driveway, a two-car garage, a storage shed, rear concrete patio and a tree-lined, semi-private back yard.
Recent updates within the past three years include a new roof, vinyl soffits and vinyl replacement windows throughout. The high-efficiency furnace has been updated, and the central air conditioning is about 3 years old. The electrical service has been updated as has the water softener as the house is on a well and septic system.
All exterior doors have been replaced as have all the interior doors. The oversized, two-car garage has an updated overhead door with electric opener and a rear service door that opens into the sunroom.
Hardwood flooring fills the living room, dining room and continues down the hallway and into all three of the bedrooms. Vinyl-tile flooring fills the bathrooms, the kitchen and the basement bonus room.
Formal entry opens into an entry foyer with terra-cotta tile flooring. A brick wall is part of the gas fireplace that is within the living room and can be enjoyed from the adjoining dining room. Sliding patio doors from the dining room open to the sunroom, which has screen and louver-glass windows, a tile floor and an updated ceiling paddle fan. A screen door opens to the concrete patio, which is also accessible from the kitchen.
White cabinets fill two walls of the kitchen, which is open to the dining room. Flooring treatment divides the two rooms. There is a built-in cabinet with glass doors and a double sink below a window. The cabinets are complemented by light countertops and have nickel hardware. A new range is included with the sale of the house.
Down the hallway accessible from both the kitchen and the front entrance are three bedrooms and two full bathrooms. The main bedroom has two sliding-door closets and a private bathroom, which has been updated. The bath has a step-in fiberglass shower with glass door, a bureau vanity with solid-surface single sink, triple-mirror medicine cabinet with matching light bar and an updated toilet.
The guest bath located off the hallway has similar updates but has a fiberglass tub/shower. Both bathrooms have linen closets and additional linen closets are off the hallway.
Access to the partial basement is from the kitchen. The steps end at the unfinished space where the mechanical systems are located plus the laundry hook-ups. There is a tub sink. Vinyl flooring leads from the bottom of the staircase into a finished bonus room, which has a walk-in closet.
CLAYTON
Price: $245,000
Directions: From National Road (U.S. 40), south on Crestway to east on Clinton Street
Highlights: About 1,580 sq. ft., 3 bedrooms, 2 full baths, hardwood floors, new interior and exterior doors, gas fireplace, updated kitchen, sunroom, basement, bonus room, 2-car garage, updated HVAC, well and septic system, circular driveway, about 2 acres
For more information:
Karen McDorman
Irongate Inc. Realtors
(937) 572-7202
www.KarenMcDorman.com
About the Author

