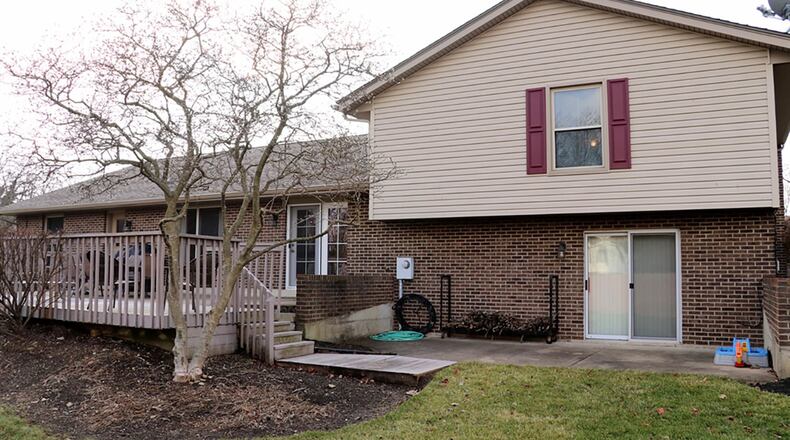Fireplace centerpiece of lower-level family room
Contributing Writer
A few renovations were finished last year, and the original floor plan allows for a first-floor bedroom option within this brick-and-vinyl tri-level.
Located within the Savina Hill Estates of Clayton, the tri-level at 451 Shadywood Drive has about 2,790 square feet of living space and is listed for $245,000 by Irongate Inc. Realtors. The house sits diagonally on a corner lot with a two-car garage. Brick accent walls add privacy to a concrete patio, and there is a wooden deck.
Recent updates made in 2019 include the heating and cooling systems, vinyl plank flooring throughout the main level and updated kitchen sink, countertops, faucets and fixtures. The water heater was replaced in 2018. Siding and second-floor windows were replaced in 2014, and roof shingles are about eight years old.
Formal entry opens within an open foyer with wood spindles accenting the cutout that looks down into the lower family and recreation rooms. Vinyl plank flooring fills the foyer and continues through double doors off the foyer into the breakfast room and circles through the kitchen into the combined living and dining rooms. French doors open from the living room to the rear deck.
The kitchen has three walls of painted white cabinetry that have complementing solid-surface countertops and new hardware. A copper double sink has updated faucet with spray. Stainless-steel appliances include a range, dishwasher and refrigerator.
A short hallway off the dining room ends at a potential bedroom, which has a closet. A full bathroom with a tub/shower and single-sink vanity and a laundry room with folding counter, storage and rear exit door are off the same hallway.
Upstairs are three bedrooms and two full bathrooms. Two bedrooms are at the front of the house and have single-door closets. One bedroom has an extra storage nook. The main bedroom is at the back of the house and has two closets, one being a walk-in while the other has a step-in.
A dressing area has an oversized vanity with a single sink. A step up is the bathing area with a fiberglass step-in shower, a separate fiberglass tub/shower and a hidden nook with toilet. A guest bath is just off the staircase landing and has an updated bureau with single sink and a tub/shower.
A brick, wood-burning fireplace is the centerpiece to the lower-level family room. The fireplace has raised hearth and wood-beam mantel and is flanked by built-in bookcases and cabinets. There are two above-ground windows. The family room is open to the recreation room, which has a peninsula counter bar that seats four and has under counter storage plus a small sink area.
Patio doors open to the rear concrete patio. There is a walk-in utility room with storage and the home’s mechanical systems.
CLAYTON
Price: $245,000
Directions: I-70 to south on state Route 48 (Main Street) to right on Savina, left on Pineland Train, to left on Shadywood Drive.
Highlights: About 2,790 sq. ft., 4 bedrooms, 3 full baths, updated kitchen in 2019, Vinyl plank flooring, first-floor bedroom, upstairs main bedroom with dressing area, lower- level family room, wood-burning fireplace, wet bar, walk-out recreation room, updated HVAC in 2019, large wooden deck, concrete patio, two-car garage, corner lot
For more information:
Cynthia Comer
Irongate Inc. Realtors
(937) 776-6958
www.cynthiacomer.irongaterealtors.com
About the Author

