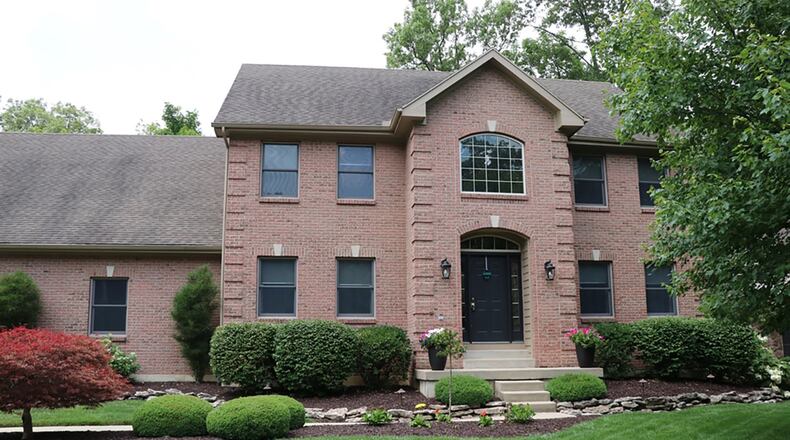Family room upstairs could be 4th bedroom
Contributing Writer
Several updates made within the last two years and a floor plan that offers several living space options are two of the highlights of this two-story house in Concord Twp.
Listed for $379,000 by Keller Williams Home Town Realtors, this brick-and-Handiplank house at 800 Brookwood Drive has about 3,050 square feet of living space, plus a full, unfinished basement with daylight windows and a 10-foot ceiling.
The house sits within the Sweet Wood Estates subdivision and has a tree-lined back yard and a three-car, side-entry garage. Recent additions to the back yard include a concrete patio with a stonewall accent and a two-story storage shed with gravel storage pad. The rear deck received a new wrought-iron railing.
Inside the house, recent updates include neutral carpeting within the living room, great room, study, staircase and upstairs bedrooms, and wood-grain, ceramic-tile flooring within the three full bathrooms. Two bathrooms were updated with new fixtures and vanities.
Formal entry opens into a two-story foyer with an open staircase, a plant shelf above the front door and Brazilian cherry wood flooring that fills the foyer and continues into the formal dining room, kitchen and breakfast room.
To the left is the formal dining room with a tray ceiling and access to the kitchen. To the right is the formal living room, which has access to a hallway that leads to a full bath and a study or first-floor bedroom. The floor plan allows for a possible main bedroom suite with study, bedroom and bath.
The study has a built-in bookcase and a closet. The bathroom has been updated with a bureau vanity with single sink, tub/shower, ceramic-tile flooring and wall accents, mirror and light fixtures. A second entrance to this hallway is from the great room, which is at the center of the house
A two-story ceiling is above the great room, and a gas fireplace with fluted wood mantel and ceramic-tile surround is at the center of the room. Palladian-style windows are above the fireplace, providing natural light to the great room and the upstairs catwalk.
A cut out allows for access into the kitchen, and a walkway is off the great room, hallway and dining room. The galley kitchen has maple cabinetry, Corian countertops and mosaic-glass backsplash. Stainless-steel appliances include a gas range and dishwasher. There is an appliance garage and a pantry closet. A double sink is set diagonally within the two-seat peninsula breakfast bar.
Off the kitchen in a breakfast room with a built-in buffet counter with hanging cabinets. A door opens from the breakfast room to the rear deck, patio and back yard. Another door opens into a laundry room with a wash tub and closet, and there is access to the three-car garage that has a side service door to the rear patio.
Three bedrooms, two full bathrooms and a family room, which could be a fourth bedroom, are located upstairs. The main bedroom is to the right of the staircase and has a vaulted ceiling and private bathroom. The bath features a double-sink vanity, a corner whirlpool tub, a walk-in shower and a walk-in closet.
Across the catwalk are two bedrooms. One bedroom has a private entrance to the guest bath which has been updated. A double-sink vanity has updated LED mirrors and light fixtures surrounded by wood-grain, ceramic-tile wall accents. The other half of the bath has a tub/shower and toilet.
At the end of the hallway is a family room, which has a cathedral ceiling and wood-laminate flooring. There is a closet, three windows and walk-in entrance to unfinished attic access, which could be finished into another closet.
The basement is accessible from the foyer hallway. The stairwell is finished to the basement floor. The full basement has three above-ground windows and a 10-foot unfinished ceiling.
CONCORD TWP.
Price: $379,000
Directions: County Road 25A, to north on Monroe-Concord, to right on Merrimont, left on Brookwood Drive
Highlights: About 3,050 sq. ft., 3-5 bedrooms, 3 full baths, updated kitchen, first-floor bedroom option, second-floor family room, gas fireplace, wood flooring, updated carpeting, updated bathrooms, vaulted ceilings, full unfinished basement with above-ground windows, rear deck, concrete patio, large storage shed, 3-car side-entry garage, tree-lined property
For more information:
Teri Hoops
Keller Williams Home Town Realtors
(937) 231-3919
About the Author

