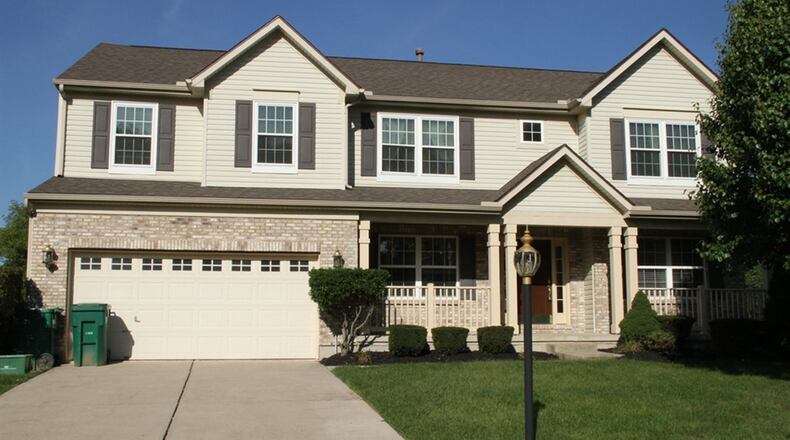2-story features 4 bedrooms, full basement
Contributing Writer
Four bedrooms, two full bathrooms and a loft are all part of the 3,110 square feet of living space of the brick-and-vinyl home at 373 Wayside Drive in Beavercreek.
The house is listed by Irongate Inc. Realtors for $275,000.
Formal entry opens from the covered front porch into a two-story foyer with ceramic-tile flooring. To the right is the secluded formal living room and to the left, the formal dining room with access to the kitchen.
The foyer hallway ends at the great room, which has neutral carpeting, a picture window and a gas fireplace with wood mantel and ceramic hearth and surround. The great room is open to the oak kitchen, which is separated by flooring treatment as the kitchen has ceramic-tile flooring.
Oak cabinets fill three walls and include a buffet counter and an island that has breakfast seating for two and storage. Appliances include a gas range, dishwasher and refrigerator. There is a double sink below a window and a pantry closet. Off the kitchen is a laundry room with access to the two-car garage.
Patio doors open off the breakfast room to an elevated wooden deck that overlooks the back yard.
An open staircase from the foyer leads to the second level where a wood-capped partial wall surrounds the loft space. This space is large enough for a family room or recreation room setting. One bedroom has direct access to the loft, while three others and the guest bath are off a hallway. Two bedrooms have walk-in closets, while the front bedroom has a double-sliding door closet.
The main bedroom is located at the end of the hallway and has a cathedral ceiling, sitting area, a walk-in closet and private bathroom. The bath features a double-sink vanity, linen closet, corner whirlpool tub with windows above and a walk-in shower with glass doors and ceramic surround. The guest bath has a double-sink vanity and ceramic tub/shower.
Access to the basement is off the great room. The basement is unfinished but is plumbed for a bath and is designed with the mechanical systems centrally located to allow for a possible recreation room. The basement windows are above ground.
BEAVERCREEK
Price: $275,000
Directions: East Stroop Road, right on Wagner to left on Wayside Drive
Highlights: About 3,110 sq. ft., 4 bedrooms, 2 full baths, 1 half bath, gas fireplace, great room, loft recreation room, formal areas, oak kitchen, unfinished basement plumbed for bath, laundry room, half-acre lot
For more information
Irongate Inc. Realtors
Thomas Curtin
(937) 477-4660
About the Author

