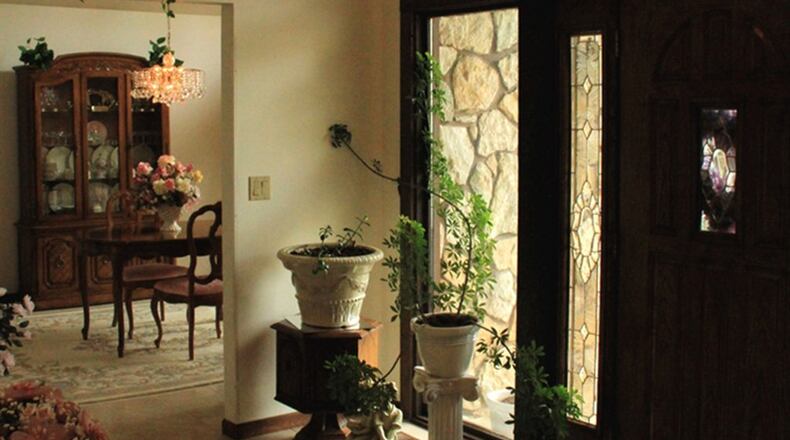Finished basement doubles living space with rec room, extra rooms
Contributing writer
This brick-and-stone home at 4540 Fairlawn Court in Clayton offers complete living space on its main level and an equal amount of finished living space on its lower level, about 5,800 square feet in all. There are open gathering spaces along with private areas that are versatile and adaptable to growing family needs, adult relatives of any age moving in and those who like entertaining large or small groups.
Boyd Warner of RE/MAX Alliance Realty said, “It’s a sprawling ranch with a cathedral ceiling and a floor-to-ceiling stone fireplace. Although the home is older, it has that open, (easy-flow) feature that people are looking for.
“The home is located at the entrance of a cul-de-sac; so it’s a quiet area,” Warner said. “With a circular driveway at the front of the home, the side-entry garage has its own driveway. There is plenty of parking space.”
Warner has listed this home for $259,900.
Ceramic tile covers the floor in the central front entry. To the right in the formal dining room, faceted crystal pendants add shimmering light from the chandelier centered on the ceiling. To the left, special lighting features accent the living room’s neutral decor.
Separating the entry from the great room is a freestanding stone-covered wall that serves as facing for the fireplace on its opposite side. A vaulted beamed ceiling adds spaciousness to the great room, which receives abundant natural light from a wall of stacked windows.
The adjacent breakfast area connects to the covered patio. The kitchen is open with its small center island acting as a separation. A planning alcove sits near the opening into the dining room.
The main work counter wraps around two corners and extends to a peninsular counter, offering bar seating in the open breakfast space. Bullseye ceiling lights accent the work areas.
Small earth-toned ceramic tile covers the backsplash areas, complementing wood cabinets with raised-panel doors. Appliances include dishwasher, trash compactor, refrigerator and a smooth-surface stainless steel range with two ovens. Cooking for large gatherings is eased with an additional oven angled into one corner wall and an additional smooth-surface cooktop installed in the center island.
A hallway off the kitchen has access to a half-bath and the laundry room, which has a deep sink, a double pantry and access to the oversized, two-car garage, which has an alcove for storage or a work area.
Off the entry another hallway leads to sleeping quarters. Angled doors open to the main bedroom suite featuring crown moldings and double casement windows. The adjacent two-room bath incorporates a walk-in closet, dressing area and double vanity in the anteroom to the private bath. The tub and a separate shower with a corner seat are in the second room.
The large second bedroom has two double closets and its own private bath. Two double wall closets are placed outside the door in the hall near the third bedroom.
Bedroom four is near the hall bath, which has a double vanity and tub and shower enclosed in glass sliding doors.
A wide carpeted staircase descends to the finished lower level, where there is a sitting area for watching TV. Other spacious areas will accommodate game tables, play areas and a dining table. The wet bar is equipped with an under-counter refrigerator, and a cushioned-edge counter provides bar seating.
Earth-toned tile in a herringbone pattern covers the floor in the half-bath. Two extra rooms and a full bath are arranged as a suite with an entry.
Two more extra rooms with vinyl flooring, painted walls and two oversized storage closets add versatile spaces for an office, crafts room or exercise.
“The house is solid, well built and well maintained,” said Warner. “Buyers could move in right away and add their own (interior) style gradually,” said Warner.
Located in the Northmont City Schools district, this home has an Englewood mailing address while its actual location is in Clayton.
CLAYTON
Price: $259,900
Directions: Ohio 49, east on Westbrook Road, north on Taywood Road, left on Seville Drive, left on Fairlawn Court
Highlights: About 5,800 sq. ft., 4/5 bedrooms, 4 full and 2 half baths, brick-and-stone ranch, built 1977, open floor plan, cathedral ceilings, covered patio, finished lower level, 2-car garage, lawn sprinkler
For more information:
RE/MAX Alliance Realty
Boyd Warner
(937) 608-0937
www.BoydWarner.remaxagent.com
About the Author

