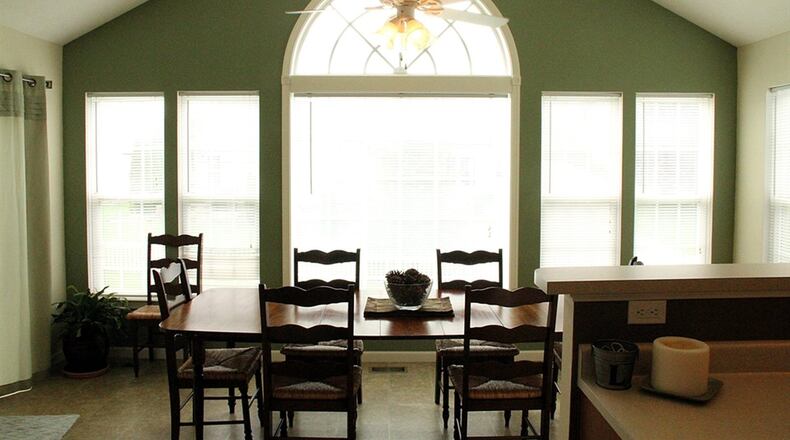Open floor plan, large windows brighten 2-story
Contributing writer
With large and well-placed windows, the two-story home at 1152 Greystone Circle enjoys an abundance of natural light on its two main floors.
“This is a spacious home with bright, sunlit rooms and a finished basement,” said Tim Stammen of Keller Williams Home Town Realty.
Built in 2006 in the Copperfield subdivision near Vandalia, this home, which offers about 3,500 square feet of living space, is listed for $259,900.
A fanlight window and wide fluted casings frame the front door. A tall rectangular window set high above the door adds plentiful daylight to the entry. Stained wood spindles and handrail edge the staircase to the upper level.
Neutral vinyl tile covers the entry floor as it extends toward the guest bath, which is enhanced with a pedestal sink, and around the corner to a walk-in coat closet.
White wainscoting, wide-panel laminate flooring and a contemporary chandelier accent the open formal dining room.
At the end of the entry an open gathering area encompasses living room, kitchen and morning room.
Stammen remarked, “This home has the popular open floor plan – people love the open kitchen and the expanse of windows in the morning room.”
Neutral carpet covers the floor in the living room, where an electric fireplace with a wood mantel and fluted side posts is flanked by windows that are shaded with mini-blinds.
In the bright morning room a paddle fan centers the vaulted ceiling. A row of tall windows flank the extra-wide arched window at the center of the far wall. Additional windows wrap to one wall, while the opposite wall holds sliding glass doors to access the patio.
A half-wall tiered above one counter provides a separation from the kitchen workspace, which is surrounded by stained cabinets with raised-panel doors and upper moldings. The center island can be used for extra work space, and a full-sized pantry adds storage area. Appliances include the dishwasher, a smooth-surface electric range, a microwave oven and a side-by-side refrigerator.
The nearby laundry room has access to the attached, two-car garage, which extends to an alcoved storage area.
Four carpeted bedrooms and two full baths are placed on the upper level. In the owners’ suite a cathedral ceiling rises above the large bedroom, which offers a sitting area near the tall arched window. The walk-in closet has its own window.
An angled door opens into the main suite’s bath, where the jetted oval tub is set under a window in an alcove accented with ceramic tile and a complementary small-tile border. Matching ceramic tile and border cover the walls of the separate shower. The raised double vanity sits under a wide wall mirror topped by upper frosted glass light fixtures.
Paddle fans are installed in the three remaining bedrooms. In the hall bath, a square boxed window sits high on one wall between the raised vanity and the tub and shower combination.
The finished open lower level accommodates a recreation room, a game table room, a wet bar and a full bath. Neutral carpet and multiple recessed ceiling lighting accent the recreation room, which designates a TV/sitting area and a play area. At one end of the room, ceramic-tile flooring marks the wet bar area and a wide angled opening leads into the game table room, which has an above-ground window. The full bath has a pedestal sink and a rain-head shower recessed into an alcove.
Stammen said that although this home has a Dayton mailing address, it is located in the city of Vandalia and the Vandalia/Butler School District.
“It’s across from the Vandalia Recreation Center. There are about 100 acres there with soccer, baseball, an indoor pool, basketball – it’s quite an impressive complex.
“It’s close to Interstates 70 and 75, to restaurants and shopping around Miller Lane, and it’s about five minutes from Dayton International Airport,” Stammen said.
VANDALIA
Price: $259,900
Directions: Peters Pike or Dixie Drive to Stonequarry Road, south on Coppergate Drive, left on Greystone Circle
Highlights: About 3,500 sq. ft., 4 bedrooms, 3 full and 1 half baths, 2-story, finished lower level, built 2006, open floor plan, kitchen island, morning room, wet bar, patio, fence, attached 2-car garage with storage
For more details:
Keller Williams Home Town Realty
Timothy Stammen
(937) 264-4301
www.timstammen.com
About the Author

