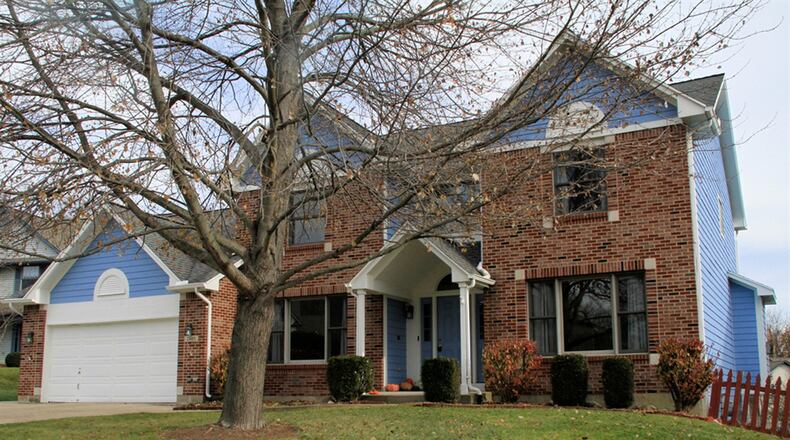First-floor bedroom suite possible in 2-story
Contributing Writer
Three to five bedrooms and a walk-out lower level add to the versatility of this two-story home in Beavercreek Twp.
Listed for $310,000 by Better Homes and Gardens Real Estate Big Hill, the home at 2440 Countryside Drive has about 3,480 square feet of living space. The house is tucked well into the established neighborhood on a cul-de-sac.
The property has a two-car garage and a wood deck that stretches across the back of the house. There is a paver-brick patio, a picket fence, tiered gardens and a storage shed.
Formal entry opens into a two-story foyer with an open staircase that has a loft hallway. To the right of the foyer is a secluded living room, which could be a study. To the right of the foyer is the formal dining room, which has short hallway access to the kitchen and garage.
The kitchen has a small island, a double-door pantry closet, oak cabinetry that fills two walls and includes a planning desk. There are stainless-streel appliances, and a window is above the double sink. Patio doors open off the breakfast room to the rear deck.
Tucked off the kitchen is a possible first-floor bedroom suite. There is a full bathroom with a corner shower, single-sink vanity and a skylight. Both the bedroom and the bathroom can be closed off from the rest of the house.
Off the opposite side of the kitchen is the great room with a gas fireplace that has ceramic-tile surround and a wood mantel.
A glass door opens from the breakfast room to the stairwell that leads to the finished, walk-out basement. An L-shaped family and recreation room has two daylight windows, patio doors that open to the paver-brick patio. There are also recessed lights, closets and a built-in entertainment center with ceramic-tile countertop.
A possible fifth bedroom has a closet and carpeting. There is a full bathroom and an unfinished room where the home’s mechanical systems are located.
Upstairs are three bedrooms, two full bathrooms and a laundry room. The main bedroom has a ceiling paddle fan. A dressing area has a walk-in closet, and the full bathroom features a double-sink vanity, soaking tub, ceramic-tile surround shower and vinyl flooring.
One bedroom has a furniture nook, and the front bedroom has a double-door closet. The bathroom has a tub/shower and a double-sink vanity. The laundry room has hanging cabinetry and a window.
BEAVERCREEK TWP.
Price: $310,000
Open House: Nov. 25, 1-3 p.m.
Directions: Beaver Valley South of New Germany Trebein Road to right on Autumn Creek to right on Countryside Drive
Highlights: About 3,480 sq. ft., 3-5 bedrooms, 4 full baths, gas fireplace, first-floor bedroom, skylights, finished walk-out lower level, upstairs laundry room, large rear deck, semi-fenced yard, storage shed, 2-car garage, cul-de-sac, Beavercreek schools
Bob Peitz
Better Homes and Gardens Real Estate Big Hill
(937) 974-0983
www.bobpeitz.com
About the Author

