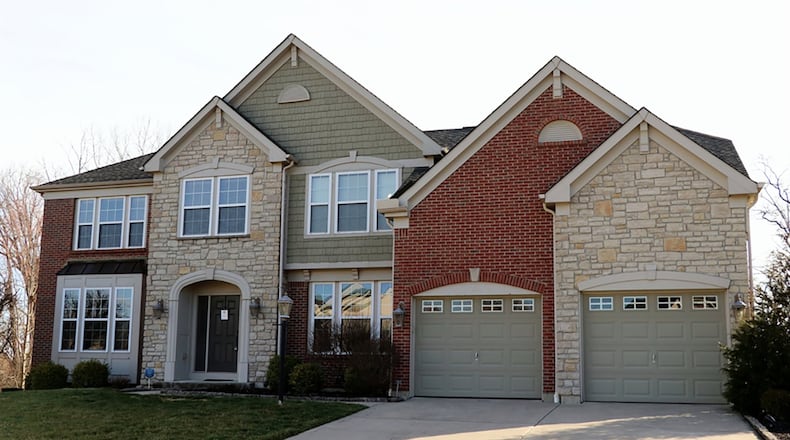Two-story has several updates, including fireplace, bath
Contributing Writer
About three years ago, this two-story home had some updates, including a reface of the gas fireplace, flooring, main bathroom shower and reworking of the walk-out lower level.
Listed for $495,000 by Irongate Inc. Realtors, the two-story at 10078 Meadow Woods Lane has about 4,400 square feet of living space, including the lower level. The brick-and-stone house is located within the Woodburn Farms of Washington Twp.
The back yard is tree-lined with a creek. A balcony deck leads down to a paver-brick patio with fire pit and courtyard privacy wall.
Inside, volume ceilings, neutral carpeting, hand-carved engineered wood floors, updated gas fireplaces, update main bath, built-ins and granite countertops are just some of the upgrades made to the home.
Formal entry opens into a foyer with wood flooring that continues down the foyer hallway into the kitchen and great room. To the right, French doors open into a study. To the left, columns accent the space between the formal living room and dining room with the dining room having a chair rail and tray ceiling.
The great room has a 12-foot ceiling with a wall of windows and a stone, gas fireplace with custom built-in bookcases and cabinetry. Patio doors open from the adjoining breakfast room to the balcony deck.
An island with column accents and granite countertop is the centerpiece to the kitchen. A corner double sink is below corner windows and stainless-steel appliances, including a gas cooktop.
Upstairs are five bedrooms and two full bathrooms. The main bedroom has a vaulted ceiling and private bath which features an updated walk-in, ceramic-tile shower with glass surround, a whirlpool tub below a leaded-glass window, a double-sink vanity and a walk-in closet.
A door from the entry hallways leads to the lower level, which has been finished into a media room, a recreation room and game room. Several daylight windows allow for plenty of natural light, and patio doors open from the recreation room to the paver-brick patio.
A wet bar has a peninsula counter that allows seating for six and a wall of cabinetry, including small appliances. There is a stone, gas fireplace that can be enjoyed from the recreation room and the game room, which has two daylight windows.
Off a hallway is access to an unfinished storage room and utilities, and there is a third full bath with a ceramic-tile walk-in shower, urinal and single-sink vanity.
WASHINGTON TWP.
Price: $495,000
Directions: Ohio 48 to west on Nutt Road to right on Meadow Woods Lane
Highlights: About 4,400 sq. ft., 5 bedrooms, 3 full baths,1 half bath, wet bar, 2 gas fireplace, granite countertops, wood floors, study, walk-out lower level, media room, game room, updated main bathroom, whole house speakers, updated central air conditioning, updated water heater, wooden deck, paver-brick patio, fire pit, semi-private yard, irrigation system, 2-car garage, homeowners association
For more information:
Dana Chillinsky
Irongate Inc. Realtors
(937) 657-2136
www.danachillinsky.com
About the Author

