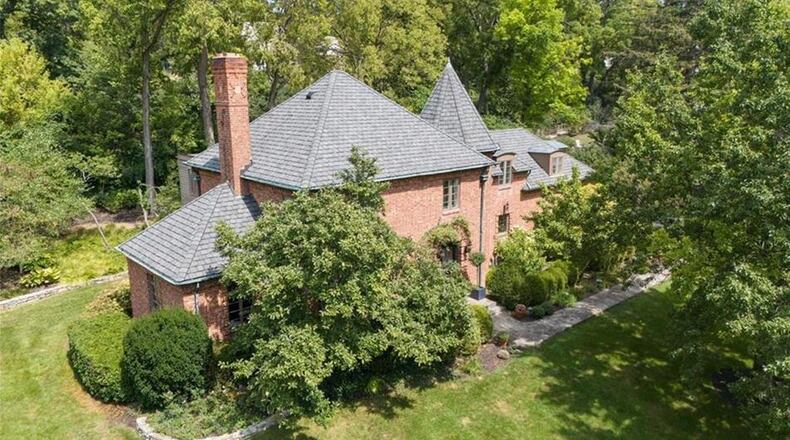Inside the two-story entryway has tile flooring, a decorative chandelier and closets on either side. Beyond the front door area is hardwood flooring that flows throughout most of the main level.
To the left of the entryway is the sunken formal living room with hardwood flooring, a gas fireplace with white wood surround and mantel, plaster crown moldings and French doors leading to the private screened in porch. The porch has a concrete floor, ceiling fan and wood ceiling and wood beamed railings and posts surrounding it.
A doorway from the living room leads to the study with carpeting and built in bookshelves. This room has a private bathroom. The study has a decorative ceiling light and wood paneling, and the half bathroom has tile flooring and a pedestal sink.
A dining room/sitting area is at the end of the entryway hall and features beamed ceiling, crown molding, decorative chandelier, wood flooring and sliding glass doors leading to the paver patio.
The kitchen is connected to this room and has wood flooring, updated white cabinets, Brazilian Quartzite countertops, tile backsplash, and stainless appliances including a Viking gas range, sub zero refrigerator, dishwasher and microwave. The kitchen has recessed lighting and a back stairway leading to the second level. There is a mud room off the kitchen with built-in wall hooks and a door leading to the garage. The first level also has a half bath with carpeting and a pedestal sink.
There is a formal dining room next to the kitchen with hardwood flooring, decorative chandelier, wood paneled walls and crown molding.
The main wood staircase with wrought iron railings is circular and leads from the entryway to the second level. There is a hallway with hardwood flooring and recessed lighting. The primary bedroom suite has hardwood flooring, crown molding, a decorative fireplace, walk in closet with custom shelving and an updated ensuite bathroom. The bathroom has tile flooring, updated double vanity with quartz countertop, ceiling light, freestanding bathtub and walk in tile shower with glass door.
Three additional bedrooms share a full bath with tile flooring, custom tile on the walls and an oversized bathtub. One bedroom, currently being used as a den, has a ceiling light, hardwood flooring, and an alcove window with seat. Other bedrooms have ceiling fans and hardwood flooring.
A butler staircase leads to a third level private guest bedroom and full bath. The bedroom has two closets, carpeting, a ceiling fan and ensuite bathroom. The bathroom has custom tiles walk in shower, tile flooring and pedestal sink.
The finished lower level has a family room with a gas fireplace, pinewood walls, carpeting and a pool table. There is also a separate speakeasy style bar with painted tile floors and a bar sink. There is a half bath attached to the bar room. The basement also has an unfinished area for storage and a laundry area with a double sink.
The home has a heavily wooded and landscaped lot and a stone paver patio in the rear. The patio has a wood pergola over part and a stone retaining wall along one side.
FACTS
Location: 1160 Ridgeway Road, Oakwood
Size: 4,049 square feet on a .54-acre lot; Five bedrooms, three- and one-half baths
Price: $1.09 million
More details: David Roth, Keller Williams Advisors Realty; 937-848-6255 or davidroth@kw.com
About the Author




