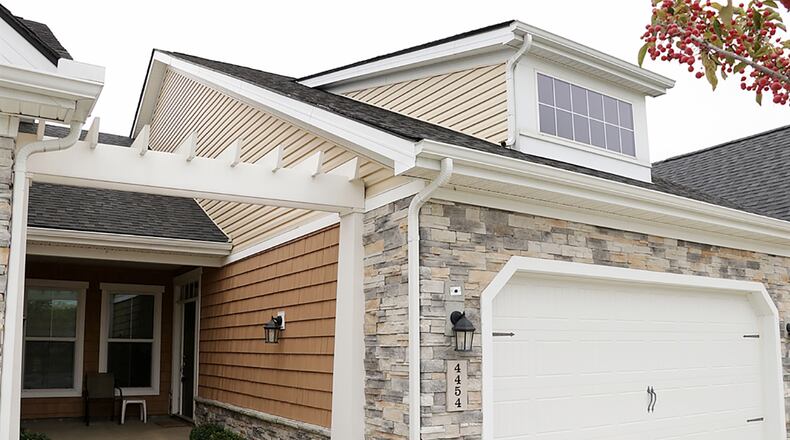This open concept condominium has a flexible floor plan that allows for a room to have multiple uses depending on the need.
Listed for $269,900 by HER Realtors, the stone-and-frame unit has about 1,040 square feet of living space. One of a five-unit building in the Cottages of Beavercreek, the condominium at 4454 Cottage Park Drive has an attached, two-car garage with extra off-street parking. The unit is located opposite the fountain pond and has a white vinyl fence along a tree line for added backyard privacy.
A concrete walkway leads from the shared extra parking to a covered entry nook. The formal entry opens into a foyer with a guest closet and interior access to the two-car garage. Scratch-resistant, wood-laminate flooring fills the foyer and continues into the combined kitchen and great room.
White cabinetry with some hanging cabinets having glass panel doors surround appliances. Subway glass-tile backsplash accents the wall space between cabinets and countertops. There is a pantry cabinet and a coffee station. Stainless-steel appliances include a range, dishwasher, microwave and refrigerator. An island has a double sink, storage and breakfast bar seating for two.
Double doors off the kitchen open into a laundry area.
Open to the kitchen is the great room, which has a gas fireplace. The fireplace has a wood mantel and can be enjoyed from the kitchen, great room and the four-season, enclosed patio. Sliding patio doors open off the great room into the four-season room, which has screened windows with transoms and a concrete floor.
A second door opens from the sunroom to a concrete patio. Eight-foot vinyl fence adds privacy between the units backyard space.
Large sliding barn doors open off the kitchen into a multipurpose room. This room has a walk-in closet, a front-facing window and a private entrance to the full guest bath. The floor plan calls for this space to be a bedroom, but the double barn doors open the room into the main social areas, allowing for a more flexible use as either a small family room, a study or guest suite.
Off the great room is the entrance to the main bedroom, which has a box tray ceiling, rear-facing picture window and access to a private bathroom.
The bath has an oversized vanity with storage and a single-sink and solid-surface countertop. The walk-in fiberglass shower has glass doors, and the bath has wood-laminate flooring. There is a walk-in closet with organizers.
The two-car garage has an electronic opener and pull-down attic access. Double doors open into the home’s mechanical closet where there is gas, forced-air furnace, central air conditioning, a water heater and water softener.
BEAVERCREEK Price: $269,900
Directions: South on Ohio 83 (west Research Boulevard) toward Iron Horse Trail. Continues straight onto County Line Road, Turn left onto Cottage Park Drive, unit on the left
Highlights: About 1,040 sq. ft., 2 bedrooms, 2 full baths, gas fireplace, vinyl flooring, open floor plan, multi-use room, island, enclosed porch, sun patio, semi-private backyard, 2-car garage, extra off-street common parking, homeowners association
For More Information
Tami Holmes
HER Realtors
(937) 506-8360
About the Author


