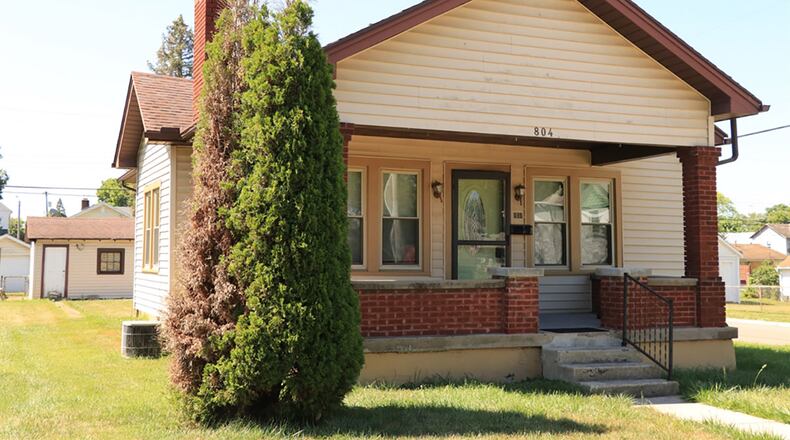Sitting on a corner lot just minutes from downtown Miamisburg, this two-bedroom bungalow has large social rooms and a full, unfinished basement.
Listed for $109,900 by Collins Real Estate Services, the vinyl-sided house at 804 Cottage Ave. has about 960 square feet of living space. The vinyl-sided exterior is complemented by dimensional roof shingles, and there is a brick-accented front porch.
Concrete walkways lead to the porch, around the house and to the one-car, detached garage. The garage has front entry off the side street and has a side service door. There is extra off-street parking, and the property has alley access.
In the home, tall vinyl windows are surrounded by natural woodwork. An updated, leaded-glass front door with a glass storm-door, opens directly into the formal living room, which has six windows and a guest closet. Two windows flank a decorative brick fireplace with a wood-beam mantel. Carpeting fills the living room and continues into the formal dining room, hallway and bedrooms.
The dining room is the center of the house as the kitchen and bedroom-wing hallway are accessible from there. The kitchen has a wall of oak cabinets and Corian countertops that surround a range and double sink. Hanging cabinets are above the refrigerator on the opposite side of the kitchen, and there is a breakfast nook setting.
A window allows for plenty of natural light, and the kitchen has vinyl flooring. A door opens from the kitchen to basement stairwell. A side entry to the house is at the landing, and the stairs end at the basement. Glass-block windows add natural light, and there is a concrete floor and walls.
Laundry hook-ups are tucked into one corner while the mechanical systems are in another, allowing for plenty of storage or workshop space. The house has a gas, forced-air furnace, central air conditioning and an updated electrical box.
Back on the main level, the hallway from the dining room leads to two bedrooms and a full bathroom. The bedrooms mirror each other in size and have single-door closets. One bedroom has a ceiling paddle fan.
The bathroom has ceramic-tile accents around the walls and the tub/shower. There is a white single-sink vanity, mirror medicine cabinet flanked by lights, a hanging cabinet and a laundry chute. The bathroom has a vinyl floor.
MIAMISBURG
Price: $109,900
Directions: Heincke Road to west on Cottage Avenue, right on 8th Street to corner of 8th and Cottage
Highlights: About 960 sq. ft., 2 bedrooms, full bath, living room, dining room, oak kitchen, decorative fireplace, vinyl windows, natural wood work, dimensional roof shingles, full unfinished basement, glass-block windows, 1-car detached garage, off-street parking, corner lot
For more information:
Michelle Collins
Collins Real Estate Services
(937) 313-6793
About the Author



