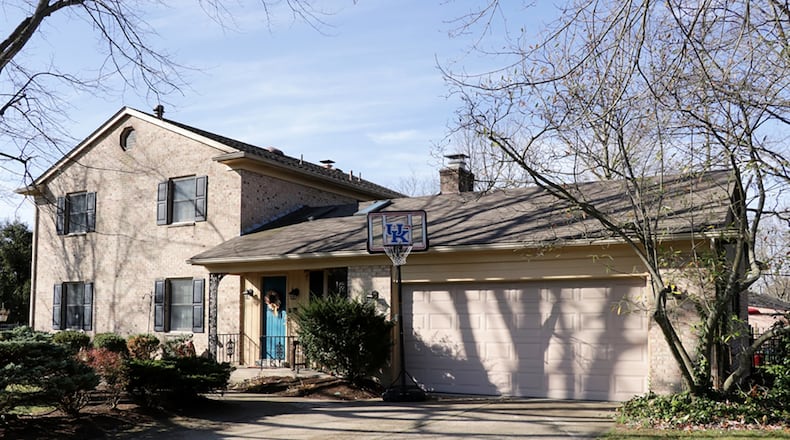Outward appearances are misleading as this brick two-story has two entrances that lead into a traditional floor plan and an expanded casual space. The modified floor plan increased the first-floor space, maintained the four-bedroom second floor and converted the basement into usual living space.
Listed for $279,000 by Irongate Inc. Realtors, the brick two-story at 365 Estates Drive has about 2,550 square feet of living space plus the finished recreation room and bonus room within the basement.
The house sits at the end of the street with a tree-lined yard, a fenced back and side yard, a concrete patio and concrete driveway that ends at the two-car garage.
Concrete walkways lead from the driveway to the more casual garage-side entry and wraps around to the original formal side entry.
Casual entry opens directly into the family room, which has hardwood flooring. A gas fireplace is surrounded by built-in storage cabinets, some having leaded-glass doors. French doors open to a four-season sun room with eight windows, wood flooring and a glass door that opens to a concrete patio. Both the sun room and the family room have skylights.
At the center of the house are the kitchen and breakfast room. Contemporary white cabinetry creates a U-shaped work area. The peninsula counter has a cooktop and offers a breakfast bar setting. Hanging cabinetry provides additional storage and a pantry closet is next to the wall ovens.
Bi-fold doors within the breakfast room open to the laundry hook-ups.
The kitchen has access to the formal dining room, a central hallway to the staircase to the upstairs and a back hallway that provides access to a half bath, the basement stairwell and a study that has built-in bookcases and countertop plus a door that opens to the sun room.
The formal living room has a wood-burning fireplace with a fluted-wood mantel and marble surround. Both the living room and dining room have hardwood flooring.
Four bedrooms and two full bathrooms are upstairs. The main bedroom has a sliding-door closet. The adjoining dressing area has a second sliding-door closet and an extended single-sink vanity. The bathroom has been updated with a bureau sink and a fiberglass tub/shower. Three bedrooms have large closets, and two bedrooms have hardwood floors. The guest bath has been updated with a single-sink vanity with granite countertop, updated light fixtures, subway-tile accented walls that continue into the walk-in shower which has glass doors. The bathroom has ceramic-tile flooring and a linen nook that has room for a stackable washer and dryer.
The basement has been finished into a recreation room with paneled walls and carpeting. There is a bonus room with cabinet storage. Unfinished space includes the mechanical systems, a wash sink and built-in storage.
WASHINGTON TWP.
Price: $279,000
Directions: West Alex-Bell Road to Estates Drive
Highlights: About 2,550 sq. ft., 4 bedrooms, 2 full baths, 1 half bath, wood floors, 2 fireplaces, study, two laundry areas, finished basement, four-season sun room, skylights, 2-car garage, large rear patio, fenced yard
For more information:
Tom Curtin
Irongate Inc. Realtors
(937) 477-4660
About the Author

