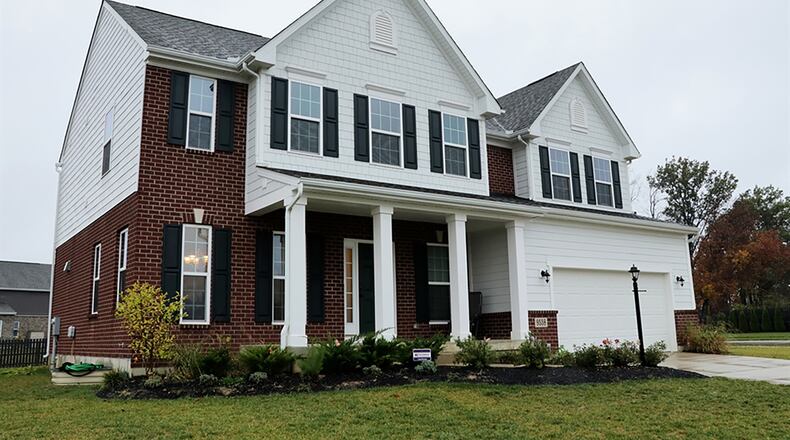Open social areas, bonus spaces, a finished lower level and an upstairs multipurpose room allow for a versatile living space within this two-story that sits on a corner lot within The Villages of Winding Creek subdivision of Clearcreek Twp.
Listed for $399,950 by Irongate Inc. Realtors, the brick-and-plank house at 9558 Aspen Brook Court has about 3,740 square feet of living space. The Winding Creek community offers residents use of swimming pools, walking paths, ponds, playgrounds, a clubhouse and common areas.
Built in 2018, the house sits on about a half-acre lot with a 25-foot-by-30-foot, stamped concrete patio and an oversized, two-car garage. A covered front porch opens into a foyer hallway with wood-laminate flooring that continues down the foyer hallway into the breakfast room and kitchen.
Off the foyer hallway is a half bath with pedestal sink and a mudroom with storage closet and garage access. Past the open staircase to the left is the formal dining room with crown molding and floor-to-ceiling windows as well as access to the kitchen.
The back of the main level is open with only flooring treatment separating living space. The kitchen has two walls of white cabinetry, and a double sink is below a window. Granite countertops provide work space, and appliances include a gas range, dishwasher and microwave.
Double doors open into a pantry closet, and sliding patio doors open from the breakfast room to the rear patio. Carpeting creates the family room space with rear-facing windows and entrance to a bonus room is tucked off one corner. The bonus room has several windows and could be used as a study or sunny sitting room.
A glass door opens from the kitchen to the stairwell to the basement, which has been finished into several rooms. Directly off the staircase is a bonus room. An egress window allows for a possibility of an extra bedroom or could be a hobby room. Across the hallway is a full bathroom with a fiberglass tub/shower, single-sink vanity and ceramic-tile flooring. The hallway ends into a recreation room with two egress windows. Double doors open into a finished room that is wired for media to allow for a possible theater room.
Four to five bedrooms, two full bathrooms and a laundry room are on the second floor. The main bedroom is located at the end of the hallway and has a tray ceiling and private bathroom. The bath has a walk-in shower with subway-tile surround, an elevated double-sink vanity, a toilet room and a walk-in closet.
Next to the main bedroom, double doors open into a large room that is currently set up as an office. The room does not have a closet but does have some in-wall wiring for a possible upstairs family or recreation room but could also be a bedroom.
Three more bedrooms with step-in closets are off the hallway. The guest bath has a tub/shower and double-sink vanity.
CLEARCREEK TWP.
Price: $399,950
Directions: Ohio 48 south of Social Row to eat on Crooked Creek Drive, left on Aspen Brook Court or Lytle-Five Points to north on Crooked Creek Drive, left on Aspen Brook Court
Highlights: About 3,740 sq. ft., 4-5 bedrooms, 3 full baths, 1 half bath, wood-laminate flooring, study, second-floor laundry, finished basement, media room, egress windows, 2-car garage, stamped concrete patio, corner lot, homeowners association includes use of pools, walking paths, play areas, ponds, workout room
For more information:
Jennifer Durbin
Irongate Inc. Realtors
(937) 428-1490
About the Author

