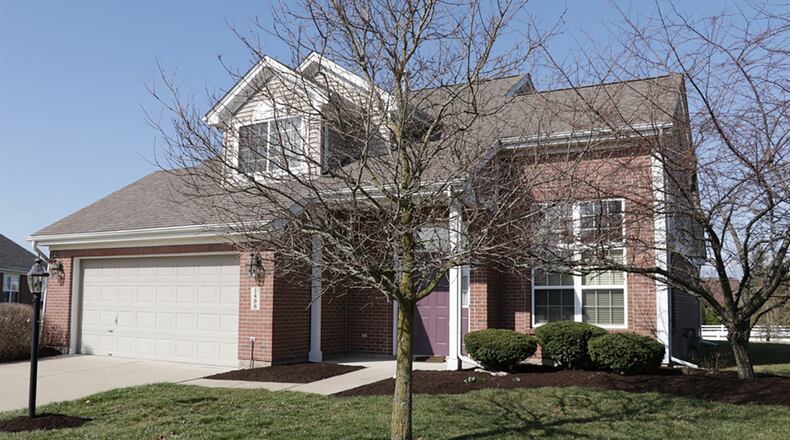Volume ceilings, an open floor plan and a first-floor main bedroom are just a few features to this two-story home in the Steeplechase of Stonehill subdivision of Beavercreek Twp.
Listed for $228,500 by Wright-Patt Realty Inc., the brick-and-vinyl home at 1496 Fairhill Court has about 1,565 square feet of living space. The house is located on a cul-de-sac with a two-car garage and a rear concrete patio. A vinyl corral fence accents the back yard as the property is within the Stonehill community, which includes access to swimming pools, clubhouse, tennis courts and walking paths.
A homeowners association within this section of the community includes lawn care and snow removal. Homes in the area recently received fresh mulch within the front garden beds.
Formal entry opens directly into a great room, which is a combination of a living room and dining room. A vaulted ceiling peaks above the living room space, and tall windows fill the room with natural light. An open staircase has a wood-capped wall railing opening the formal space even more.
Sliding patio doors off the dining area open to a concrete patio and open back yard, which is accented by a corral fence. The yard has an irrigation system.
Tucked off the dining room is a step-saver kitchen with three walls of oak cabinetry that surround appliances that include a range, microwave and dishwasher. A double sink is below a window, and solid-surface countertops provide plenty of work space. The kitchen has vinyl flooring and several canister lights.
A hallway from the great room leads to a first-floor main bedroom with a private bathroom. The bedroom has a walk-in closet. The full bath features a tub/shower with subway ceramic-tile surround, a single-sink vanity and vinyl flooring.
Also off the hallway are a half bathroom with single-sink vanity and a laundry room with access to the two-car garage.
The open staircase leads to a loft-like hallway where two bedrooms and a full bathroom are located. Both bedrooms have walk-in closets. The front bedroom has a ceiling paddle fan with remote. The back bedroom has a private bathroom with a tub/shower, a single-sink vanity and vinyl flooring.
A guest bath is accessible from the hallway and also has a tub/shower and single-sink vanity. There is a double-door storage closet off the loft hallway.
Other updates include an updated hot water tank less than two years ago and a new roof installed about two years ago.
BEAVERCREEK TWP.
Price: $228,500
Directions: South on Trebein Road, left on Turfland, left on Highland, left on Fairhill Court
Highlights: About 1,565 sq. ft. 3 bedrooms, 3 full baths, 1 half bath, first-floor main bedroom, vaulted ceiling, walk-in closets, updated appliances, 2-car garage, rear concrete patio, hot water tank 2-years-old, irrigation system, 2-year-old roof, cul-de-sac, large back yard, homeowner association fee includes grass mowing, snow removal, use of swimming pool, clubhouse and tennis courts
For more information:
Jerry Williams
Wright-Patt Realty Inc.
(937) 478-7601
About the Author


