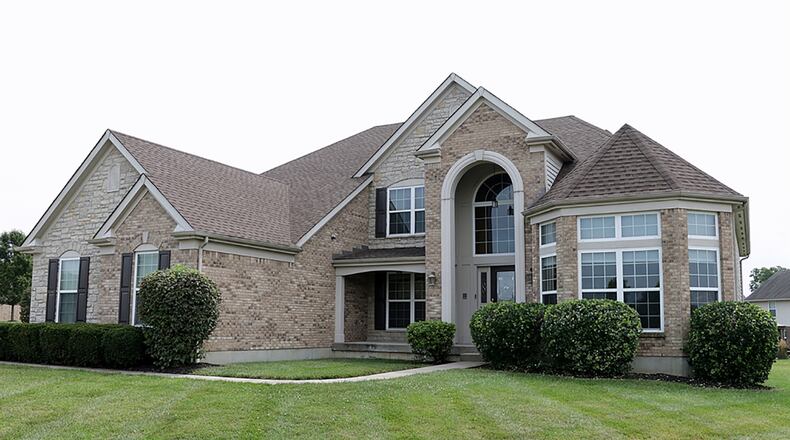A concrete driveway with extra parking pad leads up to a three-car, side-entry garage, and the back yard is open. The house is listed for $449,900 by Irongate Inc. Realtors.
Formal entry opens into a two-story foyer with an open staircase accented by wood spindles. Ceramic-tile flooring fills the foyer and wraps round, creating a walkway between the formal areas into the kitchen. Tucked off to the right, a hexagon-shaped living room or study is nestled into a bay bump-out.
Support columns and flooring treatment offset the formal dining from the foyer as the ceiling rises a story within the adjoining great room. Eight windows surround the gas fireplace, which has a wood mantel and ceramic-tile hearth. The fireplace is the centerpiece to the great room, which has a two-story ceiling. Cut outs allow for natural light along the upstairs catwalk-like hallway.
Cabinetry fills three walls of the eat-in kitchen. Granite-like countertops complement the mosaic-tile backsplash. The kitchen has double wall ovens and a dishwasher. A double-sink is tucked into a corner below two corner windows. An island offers additional storage and breakfast seating.
There is a step-in corner pantry and an additional closet just outside the kitchen, near the laundry room and half bathroom. Double patio doors open off the breakfast room to a small deck, concrete patio and open back yard.
Off the great room through double doors is the first-floor main bedroom. A second set of double doors opens into the private bathroom with whirlpool soaking tub below a leaded-glass window, a walk-in, ceramic-tile shower with glass doors, a double sink vanity with solid-surface countertop and a walk-in closet.
Three bedrooms and a full bathroom are located upstairs. The hallway has several wood-capped cutouts to allow for natural light through the great room windows. One bedroom has a walk-in closet while the other two have wide sliding-door closets. The divided guest bath has a double-sink vanity and a tub/shower.
Across the hallway from the main bedroom is the hidden staircase to the basement, which has been finished into a recreation room and media area. The recreation room has a wet bar with wall cabinets and countertop as well as a peninsula counter bar.
Tucked off the recreation room are two bonus rooms and a half bathroom. One room has a hexagon design and has been set up as a play room. A third bonus room has a rubber floor with media nook, which would allow for an exercise room. A walkway leads to unfinished space that has the home mechanical systems and storage.
MIAMISBURG Price: $449,900
Directions: Orchard Hill Drive to Eagle Mountain Drive to right on Mckinley Court
Highlights: About 2,820 sq. ft., plus finished basement, 4 bedrooms, 2 full baths, 2 half baths, volume ceilings, first-floor main bedroom, gas fireplace, eat-in kitchen, recreation room, wet bar, bonus rooms, 3-car garage, small wooden deck, concrete patio, 0.70-acre lot, cul-de-sac
For More Information
Cynthia Schimer
Irongate Inc. Realtors
(937) 671-1610
https://cindyschimer.irongaterealtors.com
About the Author






