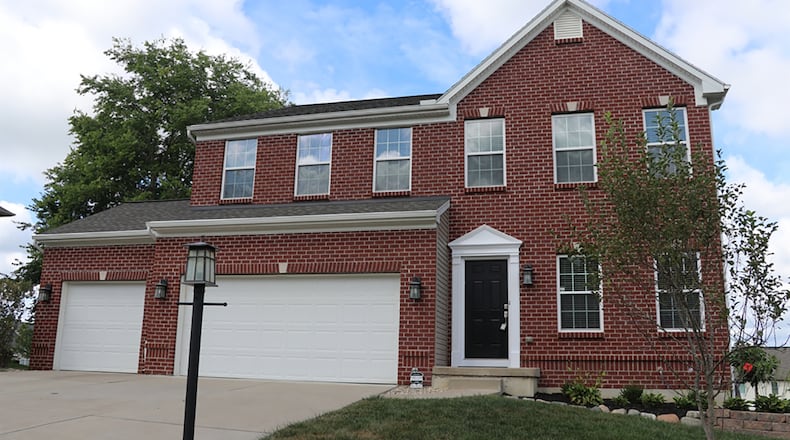A front formal space transitions into an open concept casual space with volume ceilings and versatile floor plan options in this the brick-and-vinyl two-story.
Listed for $399,900 by Irongate Inc. Realtors, the home at 274 Triple Crown Circle has about 2,380 square feet of living space, plus a full, unfinished basement. The house sits on a quarter-acre lot with a three-car garage and is located within the Richards Run subdivision of Springboro.
Formal entry opens directly into a formal area with hardwood flooring and front-facing windows. The room is divided from the more casual open area by a semi-open staircase. The hardwood flooring continues down a transition hallway and fills the kitchen and morning room. Off the hallway is a half bathroom with pedestal sink and a hidden staircase to the basement.
Separated by flooring treatment, the great room has a gas fireplace with a dentil wood mantel. Custom wood-grain accents the wall surrounding the fireplace, and updated neutral carpeting offsets the great room from the kitchen.
A large angular island offers seating, storage and additional counter space within the kitchen. Cabinetry fills two walls, and granite countertops extend into a two-level peninsula, offering breakfast bar seating within the adjoining morning room. Stainless-steel appliances include a gas range, microwave, dishwasher and refrigerator.
A sliding barn door opens into a pantry, and an entry nook has access to the three-car garage.
A vaulted ceiling peaks above the morning room where three windows look out over the open back yard. Sliding patio doors open to a balcony composite deck, which has automatic lighting and steps that lead down to the backyard fire pit.
A large window fills the stairwell with natural light as the stairs wrap pass a landing onto the second floor where four bedrooms, two bathrooms and a laundry room are located.
At the end of the upstairs hallway is the main bedroom, which has a walk-in closet with built-in organizers. The main bath features a fiberglass walk-in shower, oval soaking tub and a solid-surface, double-sink vanity.
The three other bedrooms have double bi-fold closets, and all four bedrooms have updated ceiling fans. The guest bath features a tub/shower and single-sink vanity.
Ceramic-tile flooring fills both bathrooms and the laundry room, which has additional storage space.
Recent updates have been made to the heating and cooling systems. The house has a tank-less water heater and updated light fixtures throughout.
SPRINGBORO Price: $399,900
Directions: From Ohio 741 to east on Ohio 73, left on Richards Run, right on Steeplechase, left on Triple Crown Circle
Highlights: About 2,380 sq. ft., 4 bedrooms, 2 full baths, 1 half bath, hardwood floors, open concept floor plan, gas fireplace, morning room, granite countertops, stainless-steel appliances, second-floor laundry room, full unfinished basement, attic fans, tankless water heater, updated HVAC, composite deck, 3-car garage
For More Information
Lindsey Hurley
Irongate Inc. Realtors
(937) 313-1116
About the Author


