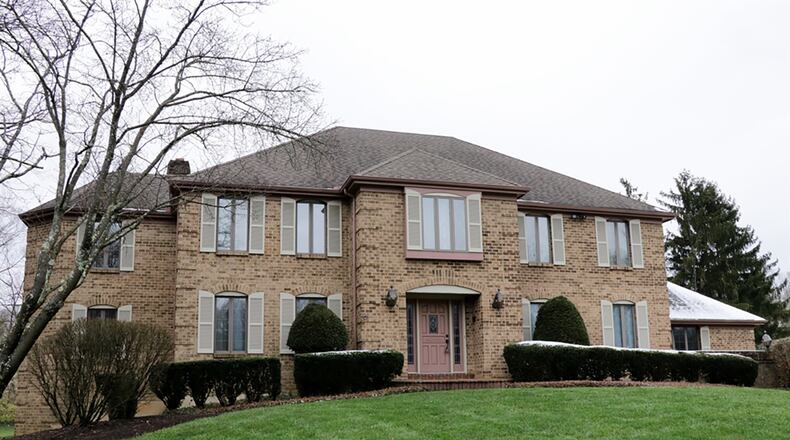Space for every occasion and a spacious multipurpose room give this former Homearama two-story in Washington Twp. a versatile floor plan.
Listed for $574,900 by Irongate Inc. Realtors, the brick two-story at 1798 Kylemore Court has about 5,650 square feet of living space from grand formal areas, to comfortable leisure space to hidden cozy quiet places.
The house sits at the end of a cul-de-sac surrounded by a lush lawn. Hidden off the driveway is a courtyard patio, and that part of the half-acre lot is surrounded by a wrought-iron fence. The back yard has a kidney-shaped, in-ground swimming pool surrounded by a concrete patio. A wooden balcony deck is accessible from two rooms of the house and has steps that lead down to the yard.
There is a side garden garage for lawn and pool equipment storage. A semi-covered concrete patio is accessible from the lower-level recreation room, and there is a separate entrance from the pool deck into a bonus dressing room with access to a full bathroom.
Formal entry opens into a foyer with ceramic-tile flooring. The formal dining room is to the right and has French doors that open to the side courtyard patio. To the left, the formal sunken living room has French door access to the family room.
The kitchen is the centerpiece to the main level and has access to the family room, dining room and a breakfast room. Cabinetry fills two walls of the kitchen and surrounds appliances. There is a window above a double sink, and a large island adds workspace as well as storage.
Tucked under and arched opening is a planning desk or buffet setting as some of the hanging cabinetry has glass panels. Dentil crown molding accents the light fixture above the island and matches the trim work within the kitchen and family room. Patio doors open from the breakfast room to the rear deck.
A stone, wood-burning fireplace can be enjoyed from both the great room and kitchen as there is a cutout within the dividing wall between the rooms. Opposite the fireplace is a wet bar, and a set of French doors open to a four-season sun room.
The sun room has a cathedral ceiling with wood-beam accent and ceramic-tile flooring. Windows and French doors allow plenty of natural light, and the door provides access to the wrap-around deck. A second set of French doors opens off the family room into an octagon-shaped study with two built-in bookcases and three windows.
Upstairs are four bedrooms and three full bathrooms. The main bedroom suite has an arched walkway into an octagon sitting room. Double doors open into the divided bathroom, which has a larg whirlpool tub below a skylight and an oversized vanity with sink.
A second room has a walk-in ceramic-tile shower with multiple shower heads, and there is a skylight. A walk-in closet is also accessible from the bathroom.
Two bedrooms share a Jack-and-Jill bath, which has an updated walk-in ceramic-tile shower with multiple shower heads. The fourth bedroom is across the hallway from the full guest bath, which has a tub/shower.
A door from the foyer opens to the wide stairwell to the finished lower level. A sitting room is just off the stairwell, and a possible fifth bedroom has a wall of closets and private access to the full bath. A recreation room is divided into a sitting area with a wood-burning fireplace and a bar area with vinyl flooring and two sets of French doors that lead to the concrete deck.
Not only is the full bath accessible from the bedroom, the bath is accessible from the recreation room and a bonus room with an outside entrance, perfect for a dressing area for the pool
WASHINGTON TWP.
Price: $574,900
Directions: Alex Bell to Chartwell to right on Kylemore Court
Highlights: About 5,650 sq. ft., 4-5 bedrooms, 4 full baths, 1 half bath, 2 wood-burning fireplaces, formal areas, study, sitting room, finished walk-out lower level, water heater 2015, central air conditioning and dual furnace system updated in 2013, pool cover 2018, balcony deck, concrete patio, in-ground swimming pool, fenced yard, 3-car garage, garden garage, courtyard patio, cul-de-sac
For more information:
Karen Ollier
Irongate Inc. Realtors
(937) 545-3244
About the Author

