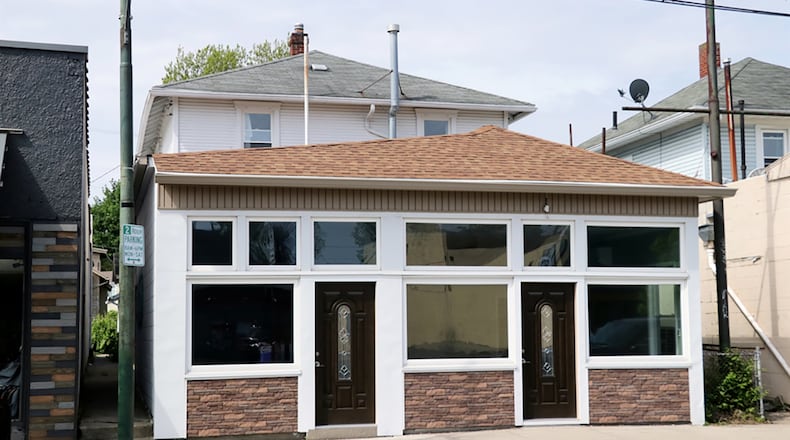Several options are available within this two-story house that has an attached storefront along the Belmont business district.
Listed for $149,900 by LeValley Realty Inc., the frame house at 713 Watervliet Ave. has about 2,735 square feet of living space, including the attached storefront. Updates have been made to the storefront offices, and the rear residence offers three bedrooms and spacious social areas. The property has a fenced back yard and a two-car, detached garage with alley access.
Casual access to the house is from the back yard into an enclosed porch. Louver windows with screens allow for four-season use. Wood-laminate flooring fills the porch and continues throughout the main level of the house.
Just off the porch is the kitchen with a window above the double sink and two walls of cabinetry and countertops. There is an appliance nook for the refrigerator and extra counter space near the range.
Off the kitchen is a dining room that is open to the living room. Wood-capped partial walls divide the open space, allowing for a flexible floor plan. Vinyl replacement windows are throughout.
A second entry to the house is from the side and opens at the base of the staircase and into the living room. A wood staircase with a window at the midpoint landing leads to the second floor where there are three bedrooms and a full bathroom.
The main bedroom is at the back of the house and has two windows and a large walk-in closet with a small window. Two bedrooms are at the front of the house and look out over the storefront. Both bedrooms have deep single-door closets and all three bedrooms have hardwood floors. The full bathroom features a ceramic-tile surround tub/shower, a single-sink vanity, vinyl flooring and linen closet.
Accessible from the kitchen, the basement has a separate side entrance and is divided into the utility area with a gas forced-air furnace, laundry hook-ups and a bathroom stall. There is a second laundry hook-up on the main level within the enclosed porch.
The store front is accessible from the living room and from the basement. Two front entrances through leaded-glass doors lead into each half of the business space, and each space has a picture window. The business space has an updated roof, wood-laminate flooring, tongue-and-groove ceiling and added electrical outlets. One half is larger than the other and has an updated half bathroom. There is also a storage area off the back, which is the walkway between the house and the office space.
DAYTON
Price: $149,900
Directions: From south on Smithville Road to east on Watervliet Avenue
Highlights: About 2,735 sq. ft., 3 bedrooms, 1 full bath, 1 half bath, 1 fireplace, living room, dining area, wood-laminate flooring, vinyl replacement windows, enclosed porch, main-level laundry, store front possibility, 2 separate heating and cooling systems, basement, 2-car detached garage, fenced back yard
For more information:
Bill LeValley
LeValley Realty Inc.
(937) 216-6351 or (937) 253-7100
About the Author


