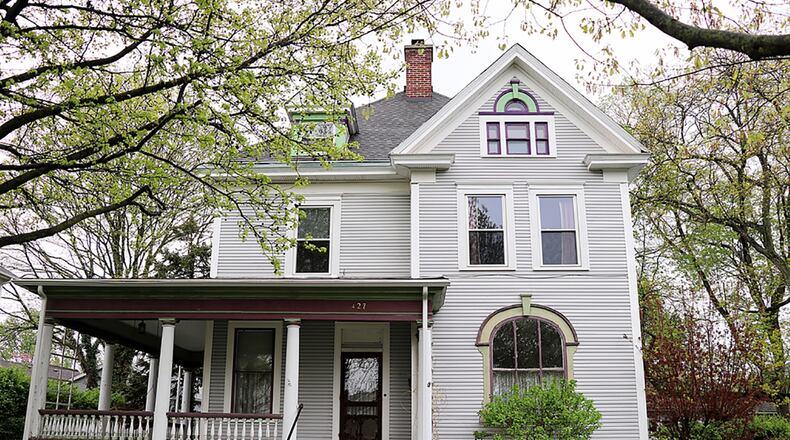This Victorian-style two-story has a blend of the old world charm along with some modern conveniences. Recent updates have been made to the exterior and mechanical systems, and much of the original woodwork still holds its beauty.
The original design offers grand social areas with high ceilings and a third floor that adds to the living space.
Listed for $244,900 by Galbreath Realtors, the vinyl-sided home at 427 Grant St. has about 2,200 square feet of living space plus the third floor. Located in the Southwest Historic District of Troy, the house has a wrap-around front porch, a screen-enclosed porch with ceiling paddle fan, a multi-level wooden deck, a private garden back yard and a four-car carriage house with a useable second floor.
Recent updates include a new air purifier in 2021, a smart-thermostat, a central air conditioning unit in 2020, a 50-gallon hot water heater, updated electric in 2019 and a complete tear-off new roof. Many of the windows were replaced in 2012 with vinyl windows while some windows are original with wooden sills.
Formal entry opens from the front porch into the parlor with an open staircase that has detailed carved steps and banister. A wood-burning fireplace has tortoise-shell tile surround and hearth with an ornate wooden mantel. The fireplace has a wrought-iron covering within the fire block.
Pocket doors open from the parlor into the combination living and dining rooms. Large windows, including two with arched windows, fill both rooms with natural light. Hardwood floors grace the parlor and continue into the joined living and dining rooms.
A swinging door opens from the dining room into a pantry hallway that has several built-in pantry cabinets, a laundry chute and a planning desk area with open shelves above. This hallway provides access to the kitchen, a full bathroom and the backyard screened porch.
Accessible from the parlor, the eat-in kitchen has two walls of light cabinetry and complementing countertops with beveled edges. A farmhouse sink is tucked into one corner, and windows add to the track lighting. The kitchen comes equipped with a range and dishwasher.
Ceramic tile fills the kitchen and continues into the pantry hallway. Off the kitchen is access to a back staircase, and a door opens to the cellar basement with walk-out access through the backyard cellar doors.
The full bathroom has been updated with ceramic-tile flooring that complements the ceramic-tile walk-in shower with multiple shower heads and sliding-glass doors. A single-sink vanity has a matching mirror, and the bathroom has added lighting and heat lamps.
The back door opens to the screen-enclosed porch with a high-pitched ceiling. The porch opens to a multi-level wooden deck. The back yard has a privacy fence, raised garden beds, a wooden sitting nook and a walkway that leads to the carriage house.
Inside the carriage house is a three-car bay with concrete floor, a workbench and two overhead doors with electric openers. A separate bay is a planting shed with skylights, planting counter, storage and a single-car overhead door. A staircase off one side leads to the floored second level with windows and usable space.
The home’s second floor offers four bedrooms and a full bathroom. All four bedrooms have single-door closets, and two have refinished hardwood flooring. The full bath features a claw-foot tub, a single-sink vanity and ceramic-tile flooring.
A door off the hallway opens to a hidden spiral staircase that leads to the finished third floor. The room could be a recreation room or play space and has a walk-in cedar-lined closet.
TROY
Price: $244,900
Directions: West Market Street to Grant Street
Highlights: About 2,200 sq. ft., 4 bedrooms, 2 full baths, hardwood floors, wood-burning fireplace, original woodwork, some vinyl replacement windows 2021, new roof, central air conditioning 2020, air purifier 2021, cellar walk-out basement, third-floor recreation room, two staircases, screen-enclosed porch, multi-level wooden deck, 4-car carriage house with concrete floor, workshop, garden shed with skylights, walk-up, floored second level, alley access
For More Information
Christine Jacomet Price
Galbreath Realtors
(937) 418-0388
About the Author



