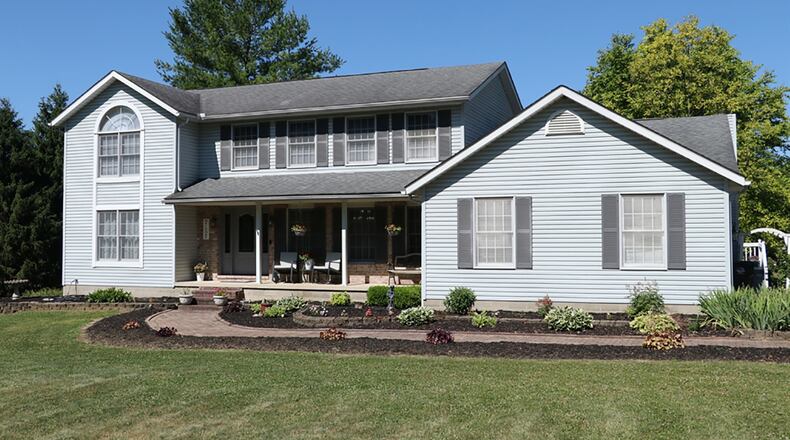Tucked well off the road on a 1.33-acre property in Butler Twp., the two-story house features four or five bedrooms, three full bathrooms, a spacious family room with a cathedral ceiling, an updated kitchen with bay bump-out breakfast area and a full, unfinished basement with 8-foot ceilings.
Listed for $415,000 by Keller Williams Home Town Realty, the vinyl-sided house at 8867 Dog Leg Road has about 2,630 square feet of living space. Recent updates were made to the heating and cooling systems in 2021.
The property includes a long, paved driveway that leads to the oversized, two-car garage. A covered porch stretches across the front of the house as a paver-brick walkway leads to the formal entry. Keystone bricks accents bi-level garden beds.
At the back, a multi-level wood deck overlooks the back yard, which includes a storage shed. Steps from the deck lead down to a tree-shaded brick patio with water feature that includes a small fish pond.
Formal entry opens into a foyer hallway with light oak hardwood flooring. A semi-open staircase with light oak spindles offsets the formal living room from the foyer. To the right, a formal dining room has two windows and access into the kitchen.
Straight off the foyer hallway is the updated kitchen with oak cabinetry complemented by granite countertops. A single sink is below a window, and a peninsula counter offers breakfast bar seating for three. Ceramic-tile adds color with the mosaic-accented backsplash, and stainless-steel appliances include a range, dishwasher, microwave and refrigerator.
A bi-fold door opens into a pantry closet, and a sliding barn door opens into the dining room. A bay bump-out allows for a breakfast room setting and transitions from the kitchen into the family room.
A cathedral ceiling peaks above the family room and arched windows flank the brick fireplace, creating a centerpiece to the family room as well as adjoining kitchen and breakfast room. The gas fireplace has a raised brick hearth and brick mantel.
Sliding patio doors open from the family room to the wooded rear deck as does a single door from the breakfast room.
Off the breakfast room is a laundry room with hanging cabinetry, a closet and access to the two-car garage.
A short hallway from the kitchen ends at a bonus room, which is set up as an office but could also be a fifth bedroom. Next to the bonus room is a full bathroom with a step-in shower and a single-sink vanity. Access to the basement is also from the hallway. The basement has potential recreational space and separate storage as mechanical systems are tucked way.
Four bedrooms and two full bathrooms are upstairs on the second level. The main bedroom suite is just off the stairwell to the left and has a slight cathedral ceiling near the front arched window, perfect for a sitting area. The bedroom has a large walk-in closet and a private bathroom with a walk-in shower, a soaking tub below a window, a double-sink vanity and toilet nook.
The three other bedrooms have bi-fold closets, ceiling paddle fans and double windows. The secondary bath has a tub/shower and single-sink vanity.
BUTLER TWP.
Price: $415,000
Directions: U.S. 40 (National Road) to south on Dog Leg Road, west side.
Highlights: About 2,630 sq. ft., 4 or 5 bedrooms, 3 full baths, gas fireplace, granite countertops, stainless-steel appliances, pantry closet, wood flooring, ceramic-tile flooring, cathedral ceiling, unfinished basement, HVAC 2021, multi-level deck, paver-brick patio, water feature, 2-car garage, storage shed, well and septic, 1.33 acres
For more information:
Tim Stammen
Keller Williams Home Town Realty
(937) 271-4608
About the Author



