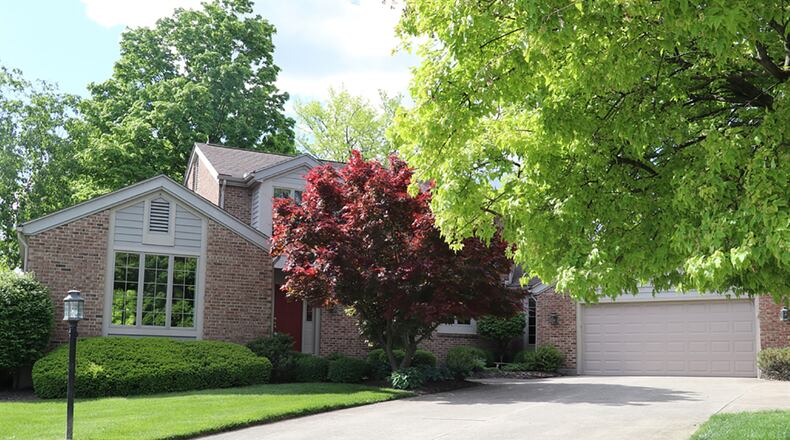One of the first planned unit developments within the state, Gleneagles offers beautifully landscaped common areas, a community clubhouse and swimming pool, guest parking and other outside maintenance services all within walking distance of Walther Park.
Listed for $395,000 by Coldwell Banker Heritage, 563 Eagle Circle is one of seven units that encircle the rolling green space with a bridge and views of nearby NCR golf course. The brick two-story sits diagonally on a corner lot with a curved driveway that leads to the two-car garage.
Directly across the private roadway into the development is the community clubhouse and seasonal swimming pool. Extra guest parking is also nearby.
With about 2,540 square feet of living space, the unit has a finished basement with an L-shaped recreation room, a bonus guest room with walk-in closet and a full bathroom.
The formal entry opens into a two-story foyer with hardwood flooring that complements the spindled railing of the curved staircase that wraps upstairs to a loft study with built-in bookcases and picture window.
Just off the foyer is the first-floor main bedroom suite with a walk-in closet and private full bathroom. The bath features tub/shower and single-sink vanity.
Straight off the foyer is the combined living and dining room. A brick fireplace is flanked by picture windows that were updated in 2018. The fireplace has a shelf mantel. The windows provide views of the open green space with rolling hills and footbridge. Sliding patio doors open off the living room into a sun room with ceramic-tile flooring, ceiling paddle fans and panoramic views of the common area and gardens.
Double doors from the dining room open into the galley kitchen with white cabinetry and complementing dark countertops. A window is above the sink, and some of the hanging cabinets have glass-panel doors. There is a coffee station and a breakfast room with patio doors that open to a wooden deck.
Access to the laundry room is a step down from the kitchen. The laundry room has hanging cabinetry, a storage closet and interior access to the two-car garage.
Upstairs, two bedrooms and a full bathroom are accessible from the loft study. One bedroom has two closets while the other has a large walk-in closet. The guest bath features a tub/shower and single-sink vanity.
KETTERING
Price: $395,000
Directions: Stroop to Dogwood to Schrubb Drive to Eagle Circle or Stroop to Overland to Elderwood to Schrubb to Eagle Circle or Ohio 48 to West David to Overland to Elderwood to Schrubb to Eagle Circle
Highlights: About 2,540 sq. ft., 3 bedrooms, 3 full baths, two-story foyer, loft study, sunroom, windows 2018, first-floor main bedroom, finished basement, recreation room, bonus room, 2-car garage, wooden deck, irrigation system, homeowners association
For More Information
Felix McGinnis and Jeanne Glennon
Coldwell Banker Heritage
(937) 602-5976 or (937) 409-7021
About the Author



