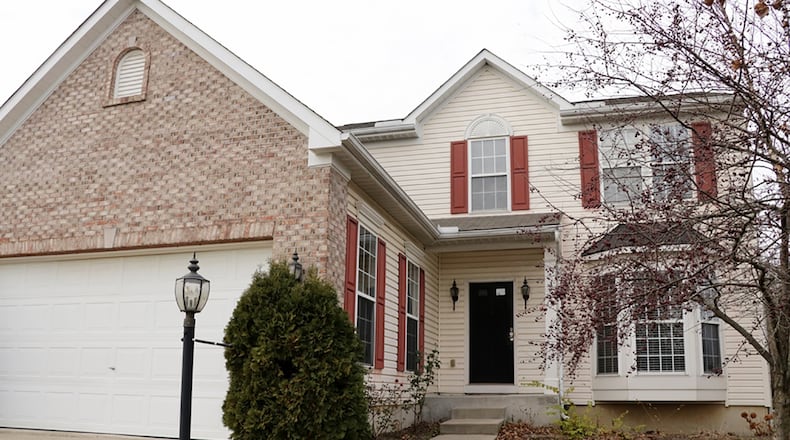An open floor plan and a finished basement provide plenty of living space options for this two-story home in the Royal Pointe community of Beavercreek.
Listed for $389,900 by Irongate Inc. Realtors, the brick-and-vinyl-sided home at 3671 Armada Drive has about 3,400 square feet of living space, including the finished basement. Recent updates include an updated, high-efficiency gas furnace and central air conditioning in 2020.
The house sits back within the circular roadway with a tree-lined back yard that has a shaded garden cove and a 16-by-20-foot, wooden deck that is accessible from the morning room. The house has an oversized, two-car, attached garage.
Formal entry opens into a foyer hallway with a semi-open staircase that leads to the second level. To the right, a glass door opens into the study or secluded living room with a bay window and closet. The formal dining room has a chandelier and is accessible from both the foyer and the kitchen.
The great room, kitchen and morning room are all open to each other, separated by flooring treatment. A gas fireplace with ceramic-tile surround is flanked by tall windows that look out into the back yard.
Vinyl flooring fills the kitchen and morning room, and a bank of cabinetry with a large pass-through is above the two-level countertop. Oak cabinetry is complemented by quartz crystal countertops and offers plenty of storage. There is a bi-fold-door pantry closet near the entrance to the dining room from the kitchen.
A stone backsplash fills the wall space between countertops and the 42-inch hanging cabinets. Stainless-steel appliances include a range, dishwasher, microwave and refrigerator.
Five floor-to ceiling windows fill the morning room with natural light, and hanging light fixtures descend from the vaulted ceiling. Large sliding patio doors open to the wooden deck and back yard.
Off the kitchen, a door opens to the basement stairwell, which ends within the recreation room. Off to one side is a wrap-around peninsula counter that offers bar seating. Behind the bar-seating, a lower countertop has a sink and oak cabinetry. There is a small appliance nook and vinyl flooring. The recreation room has recessed lights and a projection media system with retractable screen.
Double doors open from the recreation room into a laundry room with a storage closet and sliding mirror doors that open into the unfinished mechanical area. A second door opens into a bonus room with a large closet, allowing for a hobby area or other living space options.
A full bathroom features a pedestal sink and step-in fiberglass shower.
Four bedrooms and two full bathrooms are located on the second floor. The main bedroom suite has a walk-in closet and private updated bathroom. The bath has a bureau double-sink vanity and tub/shower.
The three other bedrooms have large closets and share the guest bath with single-sink vanity and tub/shower.
BEAVERCREEK Price: $389,900
Open house: Dec. 19, 1-3 p.m.
Directions: Grange Hall to Pentagon Boulevard, to Royal Gateway to west on Armada Drive
Highlights: About 3,400 sq. ft., 4-5 bedrooms, 3 full baths, morning room, gas fireplace, study, finished basement, wet bar, projection system, wooden deck, 2-car garage, security system, homeowner association
For More Information
Tim Hagedorn
Irongate Inc. Realtors
(937) 321-8520
About the Author


