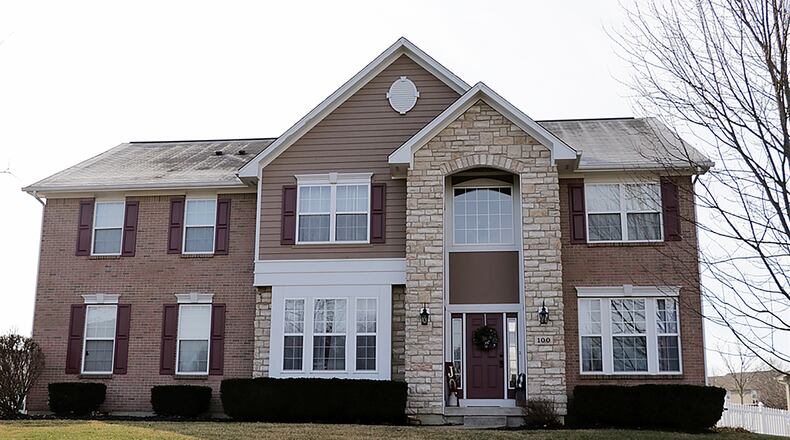A feeling of openness
Volume ceilings, an updated kitchen and large outside entertainment space highlight this two-story house in the Stoney Crest subdivision of Butler Twp.
Listed for $338,000 by Sibcy Cline Realtors, the brick, stone and frame house at 100 Vanessa Court has about 2,615 square feet of living space plus a finished basement. The house sits diagonally on a corner lot and is within walking distance of community areas.
Formal entry opens into a two-story foyer with hardwood flooring that continues into the hallway, great room, kitchen, breakfast room and formal dining room. Spindles accent the semi-open stairwell that leads up to the second floor and catwalk hallway.
A box window nook allows for natural light to fill the formal dining room, which is to the left of the foyer. The dining room is accessible from the kitchen.
Tall oak French doors open off the foyer into a study or office space. Triple windows face front, and the room has neutral carpeting and a ceiling paddle fan with light fixture.
Tucked off the foyer hallway is access to a half bath and a storage closet. The hallway has a cutout into the great room. A wood shelf caps the cutout and matches the same wood-capped partial walls that offset the great room from the kitchen.
Six tall windows are stacked along one wall of the great room and fill the room with natural light. A built-in soffit with detailed crown molding wraps around three walls of the great room. The soffit creates a detailed display or plant shelf and has built-in sound-system speakers and hidden accent lights. The woodwork of the soffits complements the fluted wood mantel of the gas fireplace, which also has a ceramic-tile hearth.
A bay-like breakfast room is off the great room. Tall windows flank the sliding patio doors, creating the bump-out spaces for a table setting. The patio doors open to a large composite deck with pergola. The deck has steps that lead down to the deep back yard, which is surrounded by a vinyl corral fence. The fence has a single gate located on one side and a double-gate near the garage side of the house.
Off the breakfast room is the updated galley kitchen. White cabinetry fills three walls and is complemented by dark granite countertops. A double stainless-steel sink is below the partial wall that divides the kitchen from the great room.
Subway tile accents the wall space above the appliances that include a dishwasher, range and microwave. An island has storage and a butcher-block countertop. There is a pantry closet and access to the three-car, side-entry garage is off the kitchen.
Four bedrooms and two full bathrooms are located upstairs. The staircase leads up to a catwalk hallway, which wraps around to two bedrooms on one side and the others off the other side. The catwalk has spindle accents that allow views of the great room below plus allows for the wall of windows to fill the hallway with natural light.
The main bedroom is located down the hallway and has a vaulted ceiling with paddle fan and plant shelf. The bedroom has a walk-in closet with organizers and a window. The private bathroom features a double-sink vanity with make-up desk between, a whirlpool tub, a walk-in shower with ceramic-tile surround and glass doors. There is a private toilet room, linen closet and vinyl flooring.
Two bedrooms and a full bathroom are located off the hallway near the main bedroom. The divided guest bath has a double-sink vanity and a tub/shower. The other bedrooms have large double-sliding door closets. The laundry room with a wash sink, storage closet and hanging cabinetry is on the second floor.
Additional living space is available within the full, finished basement accessible from a hidden staircase off the great room.
The stairwell ends with a sitting area that opens into a possible family room. There is space for a recreation or media room. A bonus room is currently set up as an office but could also be a hobby room or exercise room. A half bathroom has a single-sink vanity and vinyl flooring. There is a storage closet, and the utility room has the home’s mechanical systems.
BUTLER TWP.
Price: $338,000
Directions: Frederick Pike to Stoney Crest to left on Preakness to right on Derby to left on Triple Crown to right on Vanessa Court or Frederick Pike to east on Old Springfield to right on Belmont Lane, right on Vanessa Court
Highlights: About 2,615 sq. ft., 4 bedrooms, 2 full baths, 2 half baths, gas fireplace, volume ceilings, study, updated kitchen, finished basement, second-floor laundry, hardwood floors, 3-car garage, composite rear deck, vinyl-fenced yard, 0.44-acre corner lot, homeowners association
For more information:
Mark Davison
Sibcy Cline Realtors
(937) 750-7653
About the Author

