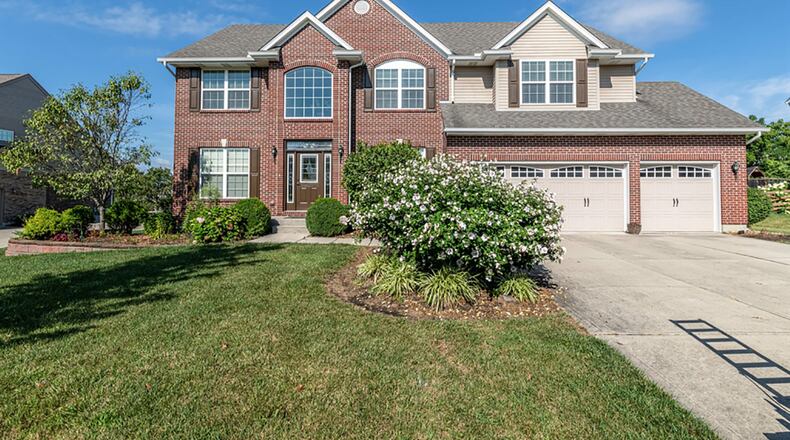This two-story home in the Hawthorne Hills Reserve of Liberty Twp. offers open casual spaces with volume ceilings, secluded formal areas and a versatile finished basement.
Listed for $580,000 by Irongate Inc. Realtors, the brick-and-frame house at 5887 Dantawood Lane has about 4,000 square feet of living space with a finished basement that has above-grade windows. A concrete driveway leads to the three-car garage, and off the rear there is a wooden balcony deck that steps down to an open back yard as the house sits on a near half-acre lot.
Formal entry opens into a two-story foyer with a wrought-iron accented catwalk above. Wood flooring fills the foyer and continues into the dining room and wraps around the stairwell, filling the hallway to other areas of the main level.
The dining room has a tray ceiling with crown molding and a chair rail. Tucked off the foyer in the opposite direction is a secluded living room.
The semi-open staircase offsets the foyer from the back of the house where the ceiling vaults into a two-story great room. A gas fireplace is the centerpiece to the room with its double fluted wood mantel that creates an artwork nook. The fireplace has granite hearth and surround.
Windows flank the fireplace and an extended plant shelf above the second mantel has triple windows filling not only the great room with additional natural light but the upstairs catwalk.
Tucked off the great room is a U-shaped kitchen with oak cabinetry and granite countertops. A window is above a double sink and corner cabinets have glass-panel doors. Stone tile accents the walls space, and there is a small island for additional storage and workspace.
Stainless-steel appliances include a gas range with hood vent, a dishwasher and refrigerator. There is a planning desk and a double-door pantry closet. The breakfast room has patio doors that open to the balcony deck and back yard.
Four bedrooms, two full bathrooms and a laundry room are located upstairs. The main bedroom suite has a tray ceiling and double doors that open into the private bathroom. The bath features a corner tub below two windows, a double-sink vanity, a walk-in closet and a walk-in shower with ceramic-tile surround and glass doors.
Next to the main bedroom is the laundry room with a wash tub and hanging cabinetry.
Across the catwalk are three more bedrooms, all of which have double sliding-door closets and ceiling paddle fans. The guest bath features a walk-in shower and a double-sink vanity.
The basement has been finished into a recreation room with a media shelf and a closet. There are two windows that are above grade, and added lighting includes sconces and canister lights. A bonus room is tucked off one corner and could be a fifth bedroom. There is also a full bathroom, which has a walk-in shower and single-sink vanity.
LIBERTY TWP. Price: $580,000
Directions: Kylee Station Road to south on Yankee Road to right on Hawthorne Reserves to right on Dantawood Lane
Highlights: About 4,000 sq. ft., 4-5 bedrooms, 3 full baths, 1 half bath, volume ceilings, gas fireplace, hardwood floors, granite countertops, finished lower level, recreation room, second-floor laundry, rear deck, 3-car garage, 0.46-acre lot, homeowners association, Lakota school district
For More Information
Mike Palmer
Irongate Inc. Realtors
(937) 416-9342
www.mikepalmer.irongaterealtors.com
About the Author


