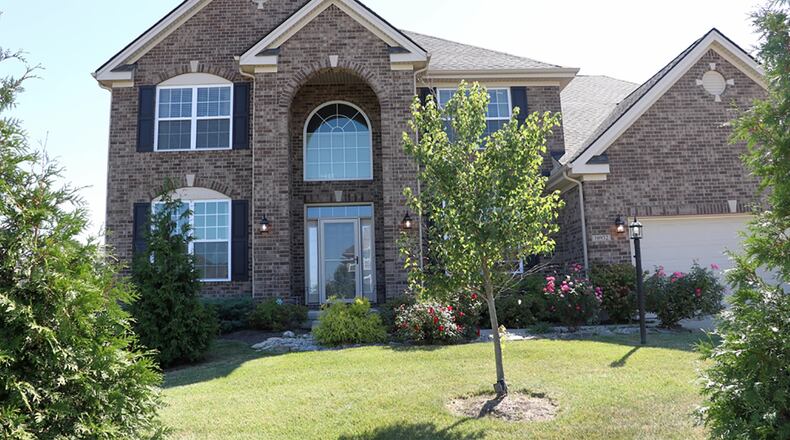A recently finished basement and a versatile loft space provide flexible living space within the Dartmouth model two-story in the Weatherstone Estates of Washington Twp.
Listed for $499,000 by Irongate Inc. Realtors, the brick-and-frame, two-story at 10932 Bromsgrove Court has about 2,950 square feet of living space, plus the finished basement. The house was built in 2017 and has a deep back yard with a metal fence. Evergreens surround the paver-brick patio for added privacy, and additional evergreens accent the walkway from the concrete driveway.
The two-story covered front entry opens into a two-story foyer with an arched window above the front door. The foyer has a hardwood floor and arched walkways into the formal dining room and living room. A spindled railing accents the staircase and continues to wrap around the upstairs loft and balcony hallway.
Straight off the foyer is the great room with a gas fireplace. Windows flank the fireplace, which has a marble surround and wood mantel. Flooring treatment divides the great room from the adjoining breakfast room and kitchen. Hanging light fixtures distinguish the breakfast area and add light above the kitchen’s island. Sliding patio doors with a transom window above open to the semi-private patio and deep back yard.
The kitchen has an abundance of cabinetry and granite countertops to create a U-shaped work space around the island that has an extended counter for breakfast bar seating for two. A window is above a double sink, and appliances include a gas range, dishwasher, microwave and a refrigerator.
There is a coffee station near the refrigerator nook and a corner pantry closet. Just off the kitchen is another closet and access to the two-car garage.
Tucked off the foyer a short hallway leads to a first-floor bedroom and a separate full bathroom with tub/shower and single-sink vanity.
Three bedrooms, two full bathrooms and a laundry room are upstairs. The stairwell divides the loft space from the extra-wide balcony hallway. The loft has a picture window, ceiling paddle fan and in-floor outlets.
Just off the loft, double doors open into the main bedroom suite, which has two walk-in closets, two rear-facing windows and a double-door entrance to the full bathroom. The bathroom has a soaking tub below a window, a walk-in shower with ceramic-tile surround and glass-doors, a double-sink vanity, a toilet nook and a large linen closet.
Off the opposite side of the hallway, two bedrooms are separate by a full bathroom. The bedrooms mirror each other in design and the bathroom has a single-sink vanity and tub/shower. The laundry room has a window, room for storage and the washer and dryer are included.
Recently finished, the basement has wood-laminate flooring and canister lighting. The stairwell divides the space into a spacious recreation room and a media room with projection system, screen and storage closet. A glass-panel door opens into a bonus room which could be an office or hobby area.
There is a full bathroom with a walk-in shower and a single-sink vanity. Two additional rooms are unfinished but house the mechanical systems and offer storage.
WASHINGTON TWP.
Price: $499,000
Directions: Ohio 48, south of Social Row road, to right on Webbshaw Drive, right on Pennfield Road, left on Summerford Place light on Bromsgrove Court
Highlights: About 2,950 sq. ft., 4 bedrooms, 4 full baths, gas fireplace, eat-in kitchen, first-floor bedroom suite, formal areas, finished basement, theater room, recreation room, bonus room, second-floor laundry, loft family room, main bedroom suite with dual walk-in closets, paver-brick patio, fenced back yard, 2-car garage, homeowners association
For more information
Jennifer Durbin
Irongate Inc. Realtors
(937) 620-0830
About the Author



