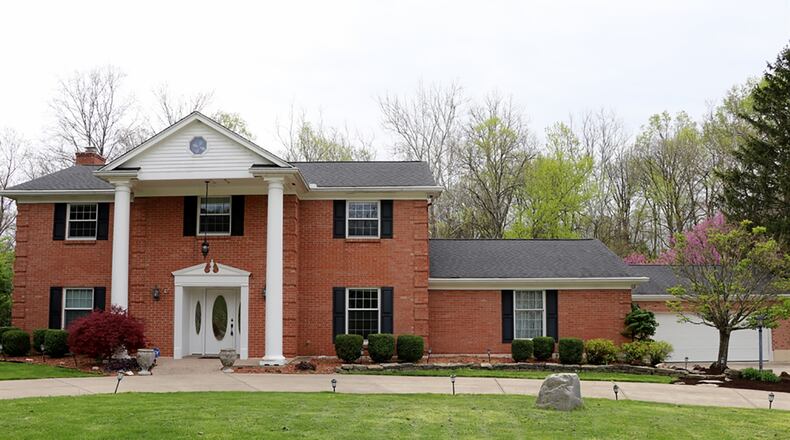Panoramic views of the rolling hills and creek can be enjoyed from the back yard of this traditional Colonial-style home. The views can also be seen from the sun room and the upstairs main bedroom suite.
Listed for $499,900 by RE/MAX Victory and Affiliates, the brick two-story at 610 Woodbourne Trail has about 3,080 square feet of living space. The 1.64-acre property includes a two-car, detached garage and a two-car, attached garage. A circular driveway branches off the driveway to the garages, and a wrought-iron fence has two gates, one of which opens between a brick gateway to the backyard paver-brick patio and park-like back yard.
Flowering trees and evergreen trellises accent the soft rolling hills of the back yard where stone paths lead to a paver-brick patio, a wooden gazebo and a wooden park bench. A keystone-lined stream with rock waterfalls winds through the property and a white vinyl bridge arches over the stream to the wooded property.
Railroad timbers create steps along the footpath to another medication grove among the trees that allows views of the house and lawn gardens.
An addition to the original design allowed for a spacious recreation or multipurpose room. Windows and a glass door surround the room on three sides, allowing for the panoramic views of the private backyard landscape. Custom built-ins line the interior walls and surround the walkways to the main living space. The built-ins offer drawers, glass-panel display cases, media nooks, open shelves and countertops. Pocket French doors open from the recreation room one step up to the main family room. The recreation room is also accessible from the breakfast room.
Formal entry opens from a column accented front porch into the foyer through a single door with leaded-glass oval window and sidelights. The foyer has ceramic-tile flooring that continues down the central hallway into the kitchen and breakfast room.
To the left, the formal living room has a chandelier, neutral carpeting and two windows. To the right, the formal dining room has a chandelier, front-facing window and French doors that open to a short hallway to the kitchen. A semi-open staircase with wood-spindled railing leads to the second floor where four bedrooms and two full bathrooms are located.
Off the foyer hallway, the space opens into a breakfast room, which is divided from the kitchen by a peninsula counter with hanging cabinetry above. Opposite the kitchen are two partial walls with granite countertops. One is large enough to create a breakfast bar area between the breakfast room and the family room
Dentil wood beams accent the ceiling of the family room and complement the wood mantel and woodwork surrounding the brick fireplace. The fireplace is tucked off to one side and has a raised brick hearth and is flanked by one large side-facing window. The family room has hardwood flooring and the pocket doors that open to the recreation room.
The kitchen is U-shaped in design and has an abundance of storage cabinetry, including two appliance garages, a wall of pantry cabinets with roll-out shelves, hanging cabinets with two having leaded-glass panel doors. A double sink is below a window and Corian countertops offer plenty of work space.
Appliances include wall ovens, a cooktop, refrigerator with matching wood-panel doors and a dishwasher. A pass-through window to the recreation room is above the kitchen sink.
There is hallway access to the dining room from the kitchen as well as a hallway to a half bathroom, laundry room with storage closet, window and wash tub, and access to the garage with side-service door and an abundance of built-in storage.
Upstairs, the main bedroom suite is just off the stairway landing and has a bay window that looks over the back yard and two double-door closets. The private full bathroom has an extended vanity with sink and make-up desk, a step-in shower with body sprays and ceramic-tile flooring.
The other three bedrooms have double-door closets and the guest bath features a tub/shower and double-sink vanity.
WASHINGTON TWP.
Price: $499,900
Directions: Mad River Road or Far Hills to West Whipp Road to Woodbourne Trail
Highlights: About 3,080 sq. ft., 4 bedrooms, 2 full baths, 1 half bath, gas fireplace, bay window, recreation room, sun room, built-ins, two-car attached garage, 2-car detached garage, gazebo, storage shed, white vinyl bridge, creek, wrought-iron fence, circular drive, 1.64 acres
For More Information
Jill Aldineh, agent owned
RE/MAX Victory and Affiliates
(937) 689-2858
About the Author



