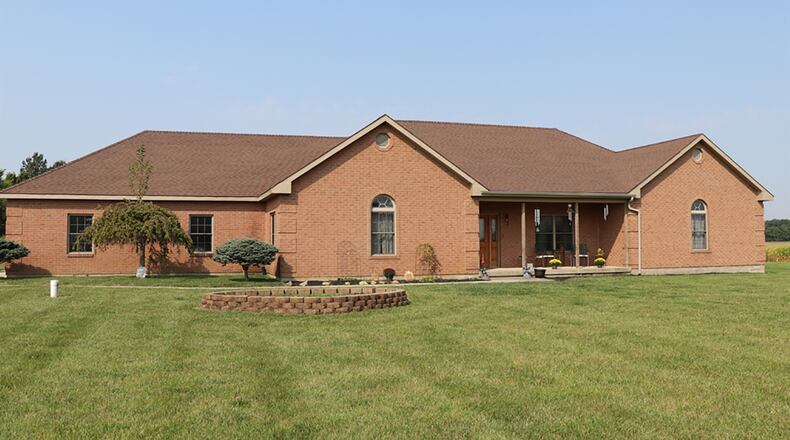With soaring ceilings above large social areas, this brick ranch sits on just over 5 acres, surrounded by crop fields outside the village of Bradford.
Listed for $415,000 by Galbreath Realtors, the brick house at 7246 Zerber Road has about 2,650 square feet of living space. A gravel drive leads back along the mowed lawn to the side-entry, two-car garage. Concrete walkways lead from the side to the covered front porch of the formal entry.
Recent updates made to the house include a roof replaced in 2016 and fresh coat of paint throughout most of the interior.
Formal entry opens off the covered porch into a foyer with guest closet. Tucked to the right, a formal living room could be a quiet sitting room or study. To the left of the foyer, the house opens into a great room with a cathedral ceiling and plant shelf.
An arched window faces front while a side-facing window brings in additional natural light. There are several canister lights within the ceiling.
The great room leads to the kitchen with oak cabinetry and vinyl flooring. An angled island offers breakfast bar seating for up to six and storage options within the kitchen work space. A window is above the double sink, and additional cabinetry and countertops wrap around two walls. Appliances include a range, dishwasher and refrigerator. The dishwasher was replaced about three years ago.
French doors open off the kitchen to a concrete patio and back yard, which ends along the crop field. Access to the oversized, two-car garage is off the kitchen. The garage has a side service door and pull-down attic access.
A long hallway from the kitchen leads to three bedrooms, two full bathrooms, a half bath and a bonus room, which is currently set up as a dining room. The bonus room has access from the hallway and the kitchen. There is wood-laminate flooring and tucked within one corner is a planning desk with hanging cabinets above the desk area.
At the end of the hallway is the main bedroom suite, which has a cathedral ceiling, a sitting area, a walk-in closet and private bathroom. The bath features a corner whirlpool tub, a step-in shower with glass doors and a single-sink vanity.
Two bedrooms at the back of the house share a Jack-and-Jill bath, which has a tub/shower and single-sink vanities. Both of the bedrooms have sliding door closets.
Off the hallway, double-door closets open into a hidden laundry area and a second set open into the utility closet. There is also a linen closet and access to the half bathroom.
The house has forced-propane furnace, central air conditioning and well and septic system.
ADAMS TWP. (BRADFORD)
Price: $415,000
Directions: U.S. 36 to north on Ohio 721, left on Walnut Street (New Harrison Bradford Road) to right on Zerber Road
Highlights: About 2,650 sq. ft., 3 bedrooms, 2 full baths, volume ceilings, oak kitchen, island, formal living room, dining room or office, 2-car garage, gravel drive, well and septic system, propane forced-air furnace, central air conditioning, roof 2016, 5.02 acres,
For More Information
Shari Thokey
Galbreath Realtors
(937) 216-8108
About the Author


