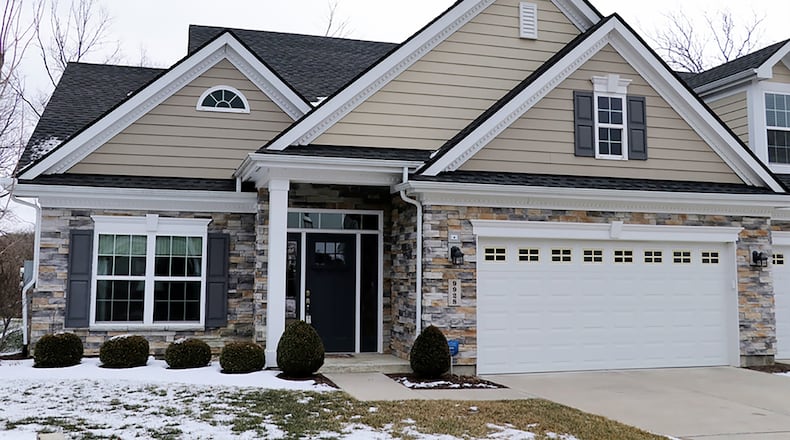Patio home with privacy
This custom patio home has a second-floor area that offers flexible living space.
One of a two-unit condominium, the home offers three bedrooms, two full bathrooms, open social areas, secluded sitting rooms and a sun room that feeds into an outdoor entertainment area.
Listed for $374,900 by Bechtel Realty, the stone-and-plank patio home at 9928 Gallery Court has about 2,010 square feet of living space. The unit is one of a two-unit building located on a cul-de-sac within the Highlands of Yankee Trace. The condominium is tucked back off the course along a tree-lined property with no rear neighbors. Formal entry opens into a two-story foyer with engineered hardwood flooring that flows into the kitchen and great room. An open staircase with hardwood steps and white spindle railing ascends to the second-floor loft family room. Detailed wood built-ins accent the entry into a stilling room with textured carpeting. The built-in wood design offers open display shelves and a creative proscenium arch.
The foyer hallway opens into the combined kitchen and great room. A vaulted ceiling gives the great room added space and spindles accent the cutouts of the upstairs loft. A stacked stone gas fireplace has media hook-ups and is flanked by built-in bookcases. Patio doors open out from the great room into an enclosed porch with a concrete floor, tongue-and-groove ceiling and wood plank walls. A door from the porch opens out to a paver-brick patio with built-in stone grill island. Mature trees line the back yard and create added privacy from the adjoining unit.
Back inside, the gourmet kitchen has custom white cabinetry, granite countertops, custom tile backsplash and stainless-steel appliances. A double sink is below a window and an island has a built-in bottle rack, storage and breakfast bar seating for two. Two large windows create a sunny breakfast nook and views of the semi-private back yard.
Off the great room is access to a half bathroom with pedestal sink and the laundry room with garage access.
The first-floor main bedroom is off the great room and has a picture window overlooking the back yard. The private bathroom has an elevated double-sink vanity, a walk-in shower with ceramic-tile surround and glass doors, a walk-in closet and private toilet room.
Versatile living space is available upstairs as the loft has open views of the great room plus plenty of space for a family room setting. Angled ceiling treatment and spindled accents give the room an interesting floor plan design.
Off the loft are two bedrooms and a full bathroom. One bedroom has a dormer window nook while the other bedroom has an angled ceiling. Both bedrooms have large sliding-door closets, ceiling paddle fans and carpeting. The full bath features a tub/shower, solid-surface single-sink vanity and ceramic-tile flooring.
WASHINGTON TWP.
Price: $374,900
Directions: Spring Valley Pike, left on Paragon Road, left on Legendary Way, to Gallery Court
Highlights: About 2,010 sq. ft., 3 bedrooms, 2 full baths, 1 half bath, gas fireplace, breakfast room, loft family room, dormer window nook, sun room, hardwood floors, paver-brick patio, outdoor kitchen, 2-car garage, cul-de-sac, no rear neighbors, golf course community
For more information:
Thomas Bechtel
Bechtel Realty
(937) 313-6614
About the Author

