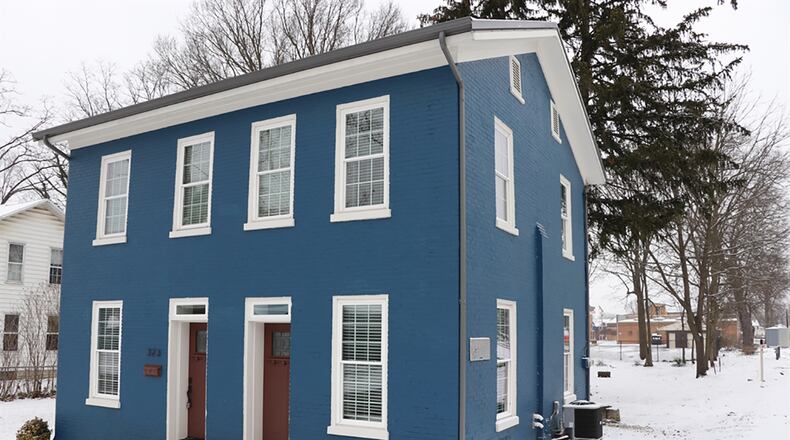Built in1862, the only original item to this two-story is the brick walls and even those have received an updated coat of paint.
From the metal roof to the vinyl windows to the Shaker-style exterior door, the home at 323 E. Linden Ave. is completely renovated. The house has new vinyl plumbing, duct work, mechanical systems, flooring, cabinetry and countertops.
With about 1,470 square feet of living space on a full basement, the only thing missing are the personal touches. The brick house is listed for $184,500 by Collins Real Estate Services.
Concrete walkways lead to the concrete entry pad where a stone threshold accents the updated Shaker doors with transoms. Two single doors open into the main social area of the house. The L-shaped space can easily be transformed into a living room and dining room space.
The living room has a bay window with built-in storage within the window seat. Tall vinyl windows set inside deep box openings fill both formal areas with natural light. Electric wiring includes a wall-mount media area as well as overhead lights, some with remote-controlled paddle fans and dimmers.
Off the dining room area, the kitchen is nestled into a space where everything is within reach. Granite countertops complement the dark, raised-panel cabinetry and surround stainless-steel appliances. The countertops create an L-shaped workspace around the range and double sink.
A pantry cabinet offers additional storage space and is next to the refrigerator. A dishwasher and microwave are also included.
Two windows to the rear have been shortened to allow for additional interior wall space. One is above the sink within the kitchen while the other is within the staircase off the living room. A single door opens from the living room to the back, covered porch. The porch is a wooden deck with tongue-and-groove ceiling treatment and a paddle fan. The porch looks out over the deep back yard with mature trees and alley-access parking.
A wood railing with wrought-iron accent spindles complements the rich tones and metal fixtures throughout the house. The painted wood staircase leads to the second level where three bedrooms and a full bathroom are located. Carpeting fills the upstairs hallway and continues into all three bedrooms. One bedroom has a single-door closet while another bedroom has a closet nook. All three bedrooms have tall windows and updated doors.
A claw-foot, free-standing tub is the focal point to the bathroom. Woodgrain, ceramic-tile flooring fills the bathroom, and a complementing ceramic-tile surrounds the walk-in shower complete with multiple shower heads and glass-doors. A single-sink vanity has a granite countertop and pipe framed-mirror complements the wire-enclosed light bulbs.
The same wood-grain tile floor fills the entire main level. A door between the living room and dining room opens to the basement stairwell. The basement has the laundry services and a half bath. The gas forced-air furnace and central air conditioning are new as well as the tank-less water heater.
The basement floor and stone walls have been painted, and electrical work is set into the exposed floor joists and beams.
MIAMISBURG
Price: $184,500
Open house: Jan. 23, 1-3 p.m.
Highlights: About 1,470 sq. ft., 3 bedrooms, 1 full bath, 1 half bath, equipped kitchen, updated bathroom, new HVAC, new metal roof, new windows, updated fixtures, new plumbing, granite countertops, bay window, claw-foot tub, new exterior doors, covered rear porch, full basement, deep lot, alley-access parking
For More Information
Michelle Collins
Collins Real Estate Services
(937) 313-6793
About the Author


