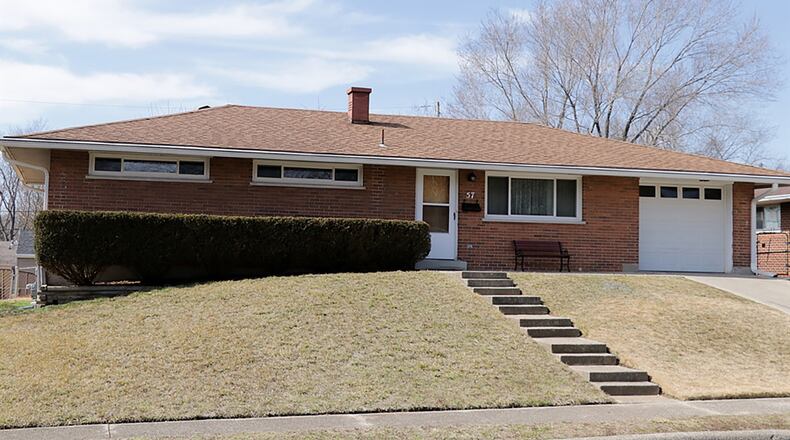Sitting stately on a hill within an established neighborhood of Germantown, this brick ranch has three bedrooms and a full basement.
Listed for $150,000 by RE/MAX Solutions, the home at 57 Pollyanna Ave. has about 1,070 square feet of living space. The house sits high off the sidewalk with concrete steps that lead up to the front door. A concrete driveway has an extra parking pad and ends at the one-car, attached garage.
A chain-link fence surrounds the deep back yard, and a concrete walk leads from the driveway around to a two-level concrete patio.
Formal entry opens into the living room, which has a picture window. Vinyl windows are throughout the house. The front door has a screen door, and hardwood flooring is underneath carpeting.
Straight back off the living room is the eat-in kitchen. One wall is filled with cabinetry, and light countertops surround the double sink. Interior access to the garage is off the dining area as is the door to the basement stairwell.
The full basement has been divided into two areas and is partially finished. Half the basement has been converted into a recreation room with a built-in bar. Knotty-pine paneling accents the bar that includes seating and storage behind.
A built-in bookcase is near the bar, and the room opens into a possible game room or family room. Windows are above ground and walls are painted. There is a walk-in storage closet under the stairwell and a second closet next to the bar. Tile covers the flooring within the recreation room.
The other half of the basement has the laundry hook-ups that include a wash tub, the mechanical systems, including central air conditioning and gas forced-air furnace, and plenty of room for storage or a workshop area. The basement does have plumbing available for a possible half bath.
Back on the main level, access to the hallway that leads to the bedroom wing is available from both the living room and the kitchen. Two bedrooms are at the front of the house with the third bedroom at the rear corner. The largest bedroom is the front corner, and all three rooms have sliding-door closets and ceiling paddle fans.
The full bathroom is located at the end of the hallway and includes a tub/shower with fiberglass surround, a wall sink and a built-in medicine cabinet with sliding mirror. The bathroom has updated vinyl flooring.
GERMANTOWN
Price: $150,000
Directions: Market Street to south on Pollyanna Avenue
Highlights: About 1,070 sq. ft., 3 bedrooms, 1 full bath, living room, eat-in kitchen, hardwood floors under carpeting, full basement, recreation room, vinyl windows, 1-car garage, fenced yard, concrete patios, storage shed
For more information:
Jeff Fannin
RE/MAX Solutions
(937) 545-0766
About the Author

