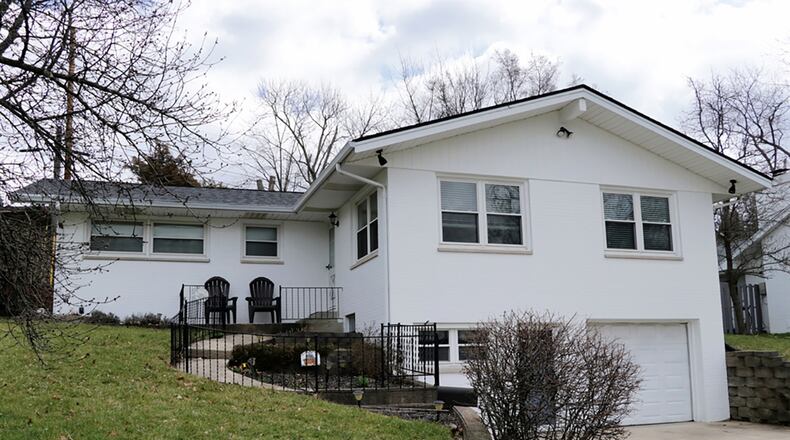Nestled within a hillside of a secluded Fairborn neighborhood, this ranch home has had several updates and includes a finished lower level that offers additional living space.
Listed for $159,900 by Sibcy Cline Realtors, the brick ranch at 1360 Kevin Drive has about 1,4640 square feet of living space on the main level. The property includes a one-car garage with concrete driveway, concrete steps that lead to the formal front entrance, a stamped concrete patio and a terrace back yard.
Recent updates include vinyl replacement windows throughout, roof shingles in 2017 and a high-efficiency gas furnace.
Formal entry opens from a front concrete patio at the end of the steps that lead up from the driveway. The side-entry door opens directly into the great room, which has a cathedral ceiling and several picture windows.
A brick, electric fireplace is tucked into one side of the great room and has a raised brick hearth and stone mantel. The fireplace can be enjoyed from the great room as well as the adjoining dining room, which has hardwood flooring. A side door opens from the dining area to the side yard with a walkway to the backyard patio.
A step-saver kitchen is accessible from the dining room and the bedroom wing hallway. The kitchen features oak cabinetry with Corian countertops. Appliances include a range, dishwasher and refrigerator. There is a microwave shelf and a double-sink molded into the countertops.
Hardwood flooring fills the hallway that leads to three bedrooms and two full bathrooms. The hardwood is under the carpeting within each bedroom. Two bedrooms have triple sliding-door closets and ceiling paddle fans while the main bedroom has a double sliding-door closet and a private bath. The bath features a fiberglass tub/shower, single-sink oak vanity and updated mirror and light fixtures. The guest bath, accessible from the hallway, has a tub/shower and single-sink vanity. Both bathrooms have updated wood-laminate flooring.
A door from the dining room leads to the walkout basement. To the left off the stairwell landing is a family room with daylight windows and a casual entrance from the driveway. This room could be used for an office.
To the right and a step down off the landing is a recreation room with updated carpeting. A door opens off this room into a combination half bathroom and laundry room with a wash tub and storage. Another door opens into a utility room where the home’s mechanical systems are located. There is a walk-in storage closet and access to the one-car garage.
Another door off this area leads into a bonus room, which has been finished with carpeting, painted brick walls and ceiling treatment. There is a double-door closet so this room could be used as a possible bedroom or a hobby area.
FAIRBORN
Price: $159,900
Directions: Ohio 444 to Overlook Drive, right on Davis Drive, left on Kevin Drive or Sandhill Road to Highview Drive to Palmer Driver to Kevin Drive
Highlights: About 1,460 sq. ft., plus finished walkout basement, 3 bedrooms, 2 full baths, 1 half bath, cathedral ceiling, fireplace, hardwood floors, recreation room, bonus room, high-efficiency gas furnace, 1-car garage, stamped concrete patio, terrace back yard, vinyl replacement windows, roof shingles replaced in 2017
For more information:
Rob Hoffman
Sibcy Cline Realtors
(937) 545-2730
About the Author


