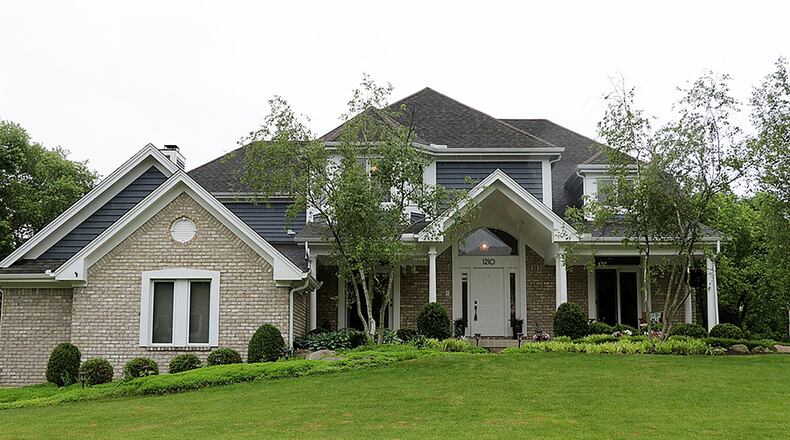Incorporating the beauty of the outside within the comfort of the inside, this two-story home has rooms with views and relaxing spaces for entertaining and quiet moments, all centered around a spacious kitchen.
Listed for $595,000 by Irongate Inc. Realtors, the two-story home at 1210 Wind Field Court has about 5,820 square feet of living space plus a private backyard oasis. The brick home is in the Willow Brook Estates of Washington Twp., which includes walking trails and nearby parks and playgrounds.
A cathedral roof peaks above the formal entry of the house as there are two sets of patio doors that open to the same front porch. Patio doors open into the more formal areas of the living room and a secluded office, both of which are accessible from the two-story entrance foyer. Double glass doors open from the foyer into the office while a vaulted ceiling with second-floor window nook gives the living room a more open feel.
An arched walkway leads from the living room into the formal dining room, which has a picture window that looks out over the back yard.
The heart of the house is the kitchen, which is nearly circular in design, allowing spoke-access to three rooms and the outdoor space. White cabinetry with beveled Corian countertops curves under a wall of windows, which provide panoramic views of the backyard oasis. Additional cabinetry with under-cabinet lights, display shelves and storage curves around another wall.
The kitchen includes wall ovens and a gas cooktop built into the peninsula counter that divides the kitchen from the breakfast room. There is an island with breakfast bar seating for two, and glass-bowl hanging light fixtures enhance the canister and under-cabinet lighting. A coffee station with additional cabinetry is next to the staircase that leads to the second floor.
The breakfast room has triple patio doors with a transom that opens to a composite deck with vinyl railings. Steps lead down to the back yard, which has a paver-brick patio with a fire pit, playset area and tailored landscaping.
A sun room off the breakfast room is bay-like in design with wood flooring and walls of windows. A fireplace with pillar mantel and ceramic surround is the centerpiece to the adjoining family room and can be enjoyed from the breakfast room and kitchen. The fireplace is flanked by two furniture nooks. Hidden from view but near the breakfast room is a wet bar nook with lighted-glass cabinets and bottle racks.
A short hallway tucked off the kitchen leads to a half bathroom with a pedestal sink and pantry closet and ends within the laundry room, which has walls of cabinetry, a folding counter with wash sink and access to the three-car, side-entry garage.
A hidden stairwell leads to the walk-out lower level, which has been finished into a spacious recreation and media room. A peninsula bar has a two-level granite counter top and seating space for up to six. The wall space has hanging cabinetry that includes glass and bottle racks, and glass-front doors. There is an appliance garage, and appliances include a sub-zero wine cooler. Patio doors open to a sunken concrete patio with steps that lead up to the paver-brick patio and fire pit.
A designated exercise room has a daylight window and wood-laminate flooring. A hallway from the recreation room leads to a full bathroom and a possible fifth bedroom as there is a closet and an egress window. A finished bonus room offers hobby space options or storage while there is some unfinished space for the home’s mechanical systems,
The second level has four bedrooms and three full bathrooms as each bedroom has access to a bath. The main bedroom suite has a private bathroom with a double-sink vanity, whirlpool tub, walk-in shower and walk-in closet.
Another bedroom has a private bathroom. The bedroom has a bay-like design with window seats and storage plus a walk-in closet.
Two other bedrooms have sliding door closets and access to a divided bathroom which has a double-sink vanity and walk-in shower.
WASHINGTON TWP.
Price: $595,000
Directions: From Ohio 48, east on Nutt Road to right on Park Edge to left on Wind Field Court
Highlights: About 5,820 sq. ft., 5 bedrooms, 4 full baths, 1 half bath, volume ceilings, study, great room, gas/wood-burning fireplace, sun room, spacious kitchen, walk-out lower level, 2 wet bars, recreation room, exercise room, composite deck, fenced back yard, paver-brick patio with fire pit, lawn sprinkler, 3-car side-entry garage
For more information:
Jenny Moore
Irongate Inc. Realtors
(937) 367-3888
About the Author





