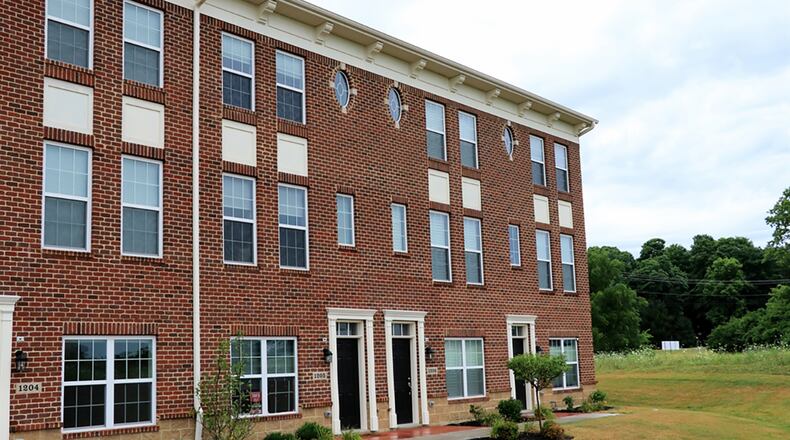Exposed floor-joist ceilings, brick interior walls, wood flooring and walk-in closets with built-in organizers are just a few highlights to this three-story townhouse in the Parkside Row community in Springboro.
Listed for $289,900 by HER Realtors, the brick townhouse at 1205 Parklake Row has about 1,090 square feet of living space. The unit is one of five units within a brick building located at the end of a cul-de-sac. The community has walking paths, fountains, extra parking options and fountained ponds with sitting areas.
This unit has a one-car, rear-entry garage and a composite deck with wrought-iron railing that overlooks one of the nearby ponds.
Formal entry is through a door that is off a sideway and the cul-de-sac. The front door opens into an entry way with wood flooring and an open staircase of wooden steps. A door to the left opens into a multiple-use room, which is set up as a family room. Two windows face out front and a single door opens to the garage, which has an epoxy-treated floor.
The second level is an open space with a trendy industrial chic design. The living room has two destressed brick walls while the combined living room, dining room and kitchen have an exposed floor joist ceiling. The wood beams are a rich dark brown with vent-work and canister lights matching in tone.
Lights hang above an island breakfast bar, which seats four and includes a double sink. A granite countertop covers the island, which has a microwave and dishwasher built into the opposite side. White subway tiles complement the dark cabinetry and granite countertops along the wall space.
There is a pantry cabinet, and a silver hood-vent accents the range. Additional storage is behind a sliding barn door that opens into the walk-in pantry with pull-out shelves and storage baskets. Another single door opens into a half bathroom, which has a pedestal sink.
Sliding patio doors open from the kitchen to a balcony composite deck with wrought-iron railings. The deck is above the overhead door of the garage bay and allows for views of the pond and nearby woods and fields. Next to the pond is a gravel picnic area with grill.
Wood flooring fills the entire second level and complements the beamed ceiling. The brick walls surround a gas fireplace, which is the centerpiece to the living room. Above the fireplace are the media outlets, and there is a surround-sound system.
Tucked off one corner of the living room is the staircase that leads to the third-level bedroom wing. Two bedrooms and two full bathrooms plus the laundry hook-ups are on this level. The main bedroom is at the back and has a tray ceiling, wainscoting wall accent and pond views.
The private bath features a walk-in shower with wood-grain ceramic-tile surround and glass accents, a double-sink vanity, a walk-in closet with built-in organizers and wood-grain ceramic tile flooring.
Down the hallway at the front of the house is the guest bedroom, which has a walk-in closet and private bath. The bath has a fiberglass shower, a single-sink vanity and a ceramic-tile floor. A closet off the hallway opens into the laundry closet where a stackable washer and dryer are included with the sale of the home.
SPRINGBORO
Price: $289,900
Open House: Aug. 2, 2-4 p.m.
Directions: Ohio 741 (Main Street) to west on Pennyroyal Road, left on Gardner Road, right on Central Park Court.
Highlights: About 1,090 sq. ft., 2 bedrooms, 2 full baths, 1 half bath, lower-level family room, gas fireplace, granite countertops, walk-in closets with organizers, surround-sound system, exposed floor-joist ceiling, brick walls, wood flooring, balcony patio, pond fountain view, 1-car garage, homeowners association
About For more information:
Tami Holmes
HER Realtors
(937) 506-8360
About the Author

