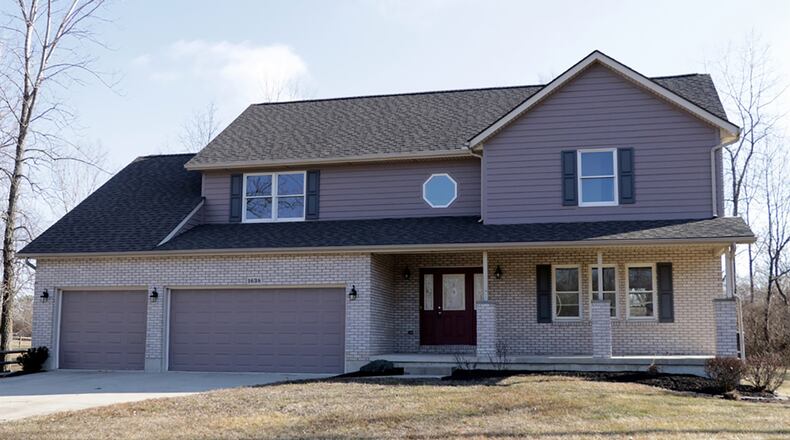Sitting on a 1.4-acre lot at the end of a long street within the Meadowlands subdivision of Fairborn, this traditional two-story has four bedrooms, spacious social areas and a full, unfinished basement.
Listed for $399,000 by RE/MAX Victory, the brick-and-frame Colonial-style two-story at 1638 Graceland Drive has about 2,505 square feet of living space. The house sits well off the road at the end of the street. Mature trees create a canopy backdrop along the back yard as the house sits on a 1.4-acre lot.
The concrete driveway leads up to the three-car, attached garage, and a walkway wraps up to the covered front porch.
Formal entry through a leaded-glass door with matching sidelights opens into a foyer with wood-laminate flooring and an open staircase to the second level. To the right, the formal areas include the living and dining rooms. The dining room has dentil crown molding, a chair rail and a candle-light chandelier.
The foyer leads to a central hallway, which has access to a half bathroom and ends within the kitchen. Ceramic-tile flooring fills the hallway, bath and kitchen. Oak cabinetry wraps around three walls of the kitchen, and a double sink is below a window. A short peninsula counter provides additional work space and storage while separating the kitchen from the bay-like breakfast room. The kitchen comes equipped with a range, microwave and dishwasher.
Triple windows create the bay breakfast room, and patio doors open to a wooden deck and the deep back yard.
Carpeting creates the family room space, and a gas fireplace is tucked within one corner of the room. The fireplace has a ceramic-tile hearth and fluted wood mantel surround.
Off the family room are the laundry room and access to the three-car garage. Access to the basement is off the breakfast room. The basement is unfinished, but the space is divided with mechanicals set for possible finishing. The basement has a bay bump out, and window wells are at ground level.
Four bedrooms and two full bathrooms are on the second floor. The main bedroom is at the end of the hallway to the right of the staircase. The bedroom has rear-facing windows and a private bathroom. The bath has a whirlpool soaking tub with ceramic-tile surround, a double-sink oak vanity with solid-surface countertop, a walk-in closet and a second room with a walk-in fiberglass shower and toilet.
Three additional bedrooms are off the opposite side of the hallway. All three bedrooms have ceiling paddle fans and single-door step-in closets. The guest bath has a tub/shower and single-sink oak vanity.
All the interior doors are solid six-panel wood doors. Some of the light fixtures have been updated and flooring treatment is neutral in color.
FAIRBORN
Price: $399,000
Directions: Trebein Road to Garland to left on Graceland Drive
Highlights: About 2,505 sq. ft., 4 bedrooms, 2 full baths, 1 half bath, bay breakfast room, gas fireplace, walk-in closets, wood laminate flooring, 3-car garage, covered front porch, rear deck, tree-lined back yard, 1.4-acre lot, cul-de-sac
For more information:
Terry Blakley
RE/MAX Victory
(937) 397-0050
About the Author

