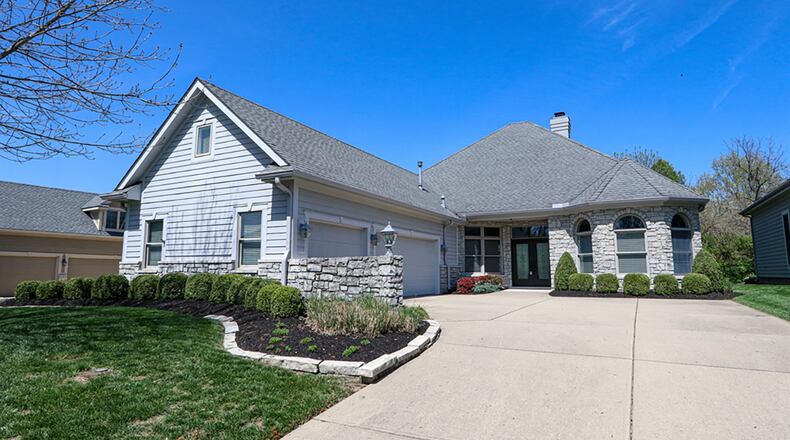Updated double, leaded-glass doors installed in 2018 open into the open foyer with ceramic-tile flooring. Inlaid carpeting creates the formal area spaces, including the dining room just of the foyer. The dining room has a double-tray ceiling with chandelier, two arched display nooks with granite countertop and cabinetry below and a front facing window with transoms.
An arched walkway off the foyer leads to the bedroom wing with three bedrooms and two full bathrooms.
Inlaid carpeting creates the great room space straight off the foyer. The great room has built-in media nooks and a gas fireplace. A wall of windows has golf-course views, and other windows look into the screen-enclosed porch. Similar windows within the breakfast room view the porch, and a glass door opens from the great room into the porch.
The porch has tile flooring, a ceiling paddle fan and television as well as access to the extended outside patio with firepit and gas-grill hook-up.
The kitchen offers an abundance of storage and granite countertop space. A two-level peninsula counter divides the kitchen from the breakfast room and has a sink and dishwasher within the lower half. There is a double-door pantry closet, and ceramic tile creates a pattern backsplash above the cooktop. The hood-vent and refrigerator has matching wood-panel to the custom cabinetry.
French doors with a transom above open into a possible study or fourth bedroom as there is a double-door closet and three arched, front-facing windows.
The main bedroom has a tray ceiling with ceiling fan and accent lighting. Tucked into one corner is a fireplace. Double doors open into a bathroom with an oversized, ceramic-tile walk-in shower with two showerheads. A vanity has granite countertop and two sinks, and there is a whirlpool tub and walk-in closet with built-in organizers.
A laundry room has transom windows above the hanging cabinets for additional natural light, a double-door closet and the staircase to the bonus room above the garage. The bonus room has angled ceiling treatment and two walk-in closets.
CENTERVILLE
Price: $409,900
Open house: Aug. 23, 2-4 p.m.
Directions: Yankee Street to east on Yankee Trace Drive, right on Club View Drive or Social Road to North on Yankee Trace to left on Club View Drive
Highlights: About 3,070 sq. ft., 4 bedrooms, 2 full baths, 2 fireplaces, granite countertops, volume ceilings, built-in storage, second-level bonus room, study, central vacuum, built-in speakers, 3-car garage, screened porch, fire pit, updated furnace, central air conditioning 2019, water heater 2018, gutters 2019, irrigation system, golf course views, security system, homeowners association
For more information:
Pauline Rocco
Sibcy Cline Realtors
(937) 478-3607
About the Author

