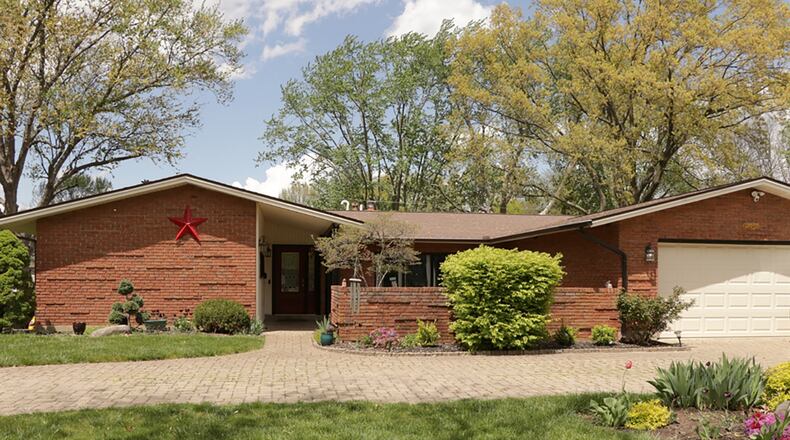Hidden from curbside is a second wing to this brick ranch home, expanding the original floor plan to add a main bedroom suite, recreation room and a partial basement.
Listed for $325,000 by Irongate Inc. Realtors, the brick ranch at 2317 E. Rahn Road in Kettering has about 3,160 square feet of living space plus two recently finished rooms within the basement.
Updates made to the house include converting a screen-enclosed porch into a four-season sun room and finishing the basement into a media room and possible exercise room. Other improvements include landscaping with a koi pond within the front courtyard patio and installing a paver-brick patio tucked away within the back yard.
A paver-brick driveway circles the front yard, providing double access to the two-car garage. The paver brick extends from the drive into a walkway that leads to the formal entry. A brick wall creates a courtyard setting with mini gardens and the koi pond with water feature.
The front door opens into an entrance hallway with ceramic-tile flooring. Directly to the right and one step down is the sunken living room with wood flooring and triple floor-to-ceiling windows that look out into the courtyard.
A step up off the opposite side is the formal living room with ceramic-tile flooring that continues into the kitchen, breakfast room and laundry room.
The kitchen has been updated with light granite countertops upon painted white cabinetry. A deep farmer’s sink is below a window and a peninsula counter divides the kitchen from the breakfast room, which has a bay window. Pantry cabinets are near the refrigerator nook, and there is a coffee station near the entry to the dining room. Off the kitchen is a laundry room with side entry door, a large closet and access to the garage.
Accessible from the central hallway and the dining room is the great room. The original floor plan was opened to create an open living space with a bay window and a wet bar tucked within one corner. One wall has a brick, gas fireplace with raised brick hearth and a wood-beam mantel. Wood-laminate flooring fills the room and continues down a short hallway to the main bedroom wing.
The main bedroom has a gas fireplace surrounded by built-in cabinetry that gives the appearance of wainscoting. The room has a bay window and a triple sliding door closet. Tucked off the room is the entrance to the private bathroom, which features a whirlpool tub with shower, a single-sink vanity a mirrored sliding door closet and wood-laminate flooring.
Across the hallway from the bedroom is the four-season room. French doors open into the room, which is surrounded by windows and has a single door that opens to the back yard. A rear entry door and the stairwell to the basement are at the end of the hallway.
The basement has been finished into a media room with wood-laminate flooring, tongue-and-groove wood ceiling, recessed lights and storage closets. There is a bonus room that could be an exercise room or hobby area.
Back on the main level, the central hallway branches to the original bedroom wing where three bedrooms and two full bathrooms are located. One bedroom has a private, divided bathroom. The bath has a dressing area with an oversized vanity with single sink and make-up desk and a walk-in closet. The other part of the bathroom has a fiberglass walk-in shower. Two other bedrooms have double-sliding door closets, ceiling paddle fans and wood-laminate flooring. The guest bath has a ceramic-tile surround tub/shower and single-sink vanity.
The water heater and gas forced-air furnace and central air conditioning were installed in 2015.
KETTERING
Price: $325,000
Open House: May 9, 2-4 p.m.
Directions: East on Rahn Road, east of Bigger Road, house on the north side of the boulevard
Highlights: About 3,160 sq. ft., 4 bedrooms, 3 full baths, 1 half bath, wood laminate floors, ceramic floors, 2 gas fireplaces, wet bar, updated kitchen, finished basement, recreation room, laundry room, 4-season room, courtyard front patio, paver-brick back patio, 2-car garage
For more information:
Barb Ganschow
Irongate Inc. Realtors
(937) 469-1595
About the Author



