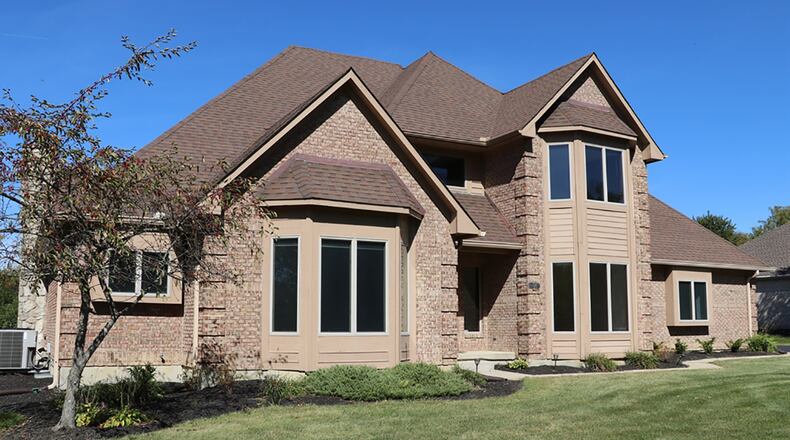Every ceiling within the main level of this two-story house has its unique tray or vaulted design, and the floor plan offers flexible living space options.
Listed for $599,000 by Coldwell Banker Heritage, the brick two-story at 2510 Pinebrook Lane has about 3,740 square feet of living space plus a full, semi-finished basement. Located in the Pine Brook Estates neighborhood of Clearcreek Twp., the house sits on just over an acre lot with a mature tree line at the rear of the property.
A composite deck is surrounded by landscaping, and the three-car, side-entry garage has extra parking along the paved drive.
Formal entry opens into a grand two-story foyer with judges paneling and hardwood flooring. The judges paneling accents the split open staircase, and a crystal light fixture hangs from the center of the tray ceiling.
To the right, the traditional living room has a bay bump-out with four windows and a double tray ceiling. The living room is secluded from the rest of the first-floor social areas, allowing for a possible quiet study or office space.
Across the foyer is the entrance to the first-floor main bedroom suite. The bedroom is secluded into its own section of the first floor. Wood-laminate flooring fills the room, which has a bay bump-out with four windows that face front. A tray ceiling has a different design than the foyer, and a ceiling fan hangs at the center.
Double doors open into the full bathroom, which has wood-laminate flooring and a tray ceiling. A whirlpool soaking tub is tucked into a corner with ceramic-tile surround and steps to the tub and windows above for natural light. A walk-in fiber-glass shower has glass doors, and an oversized vanity wraps around two walls.
Granite countertops have two sinks and make-up desk between. A door opens into a walk-in closet with built-in organizers and drawers.
Around the split staircase is the kitchen, which is centerpiece to the house. Cabinets wrap around four walls and the stainless-steel appliances. The cabinetry and complementing countertops provide space for just about everything, including a planning area, a buffet counter with oven, and an island with glass cooktop. There is a double sink below corner windows. Some cabinets have glass-panel doors. A vaulted barrel ceiling is above the breakfast area, and there is a pantry closet.
Wood flooring fills the kitchen and continues into the hearth room, which was once the family room. A vaulted ceiling gives this space its unique design, and tall windows flank the fireplace, which has a wood mantel surround. The second half of the split staircase is accessible from the hearth room.
An addition off the back of the house provides for a family room or recreation room. Nine windows provide panoramic views of the back yard, and oversized glass patio doors open to a composite deck with railing. The room has a furniture nook perfect for media set up and a walk-in closet.
A hallway from the foyer provides access to the formal dining room, which has a double tray ceiling and access to the kitchen. The hallway continues to provide access to a half bathroom, a laundry room and interior entrance to the three-car garage.
Three bedrooms and two full bathrooms are upstairs. The front bedroom has a bay bump-out design and shares a divided bathroom with the back corner bedroom. Each bedroom has a separate dressing area with a walk-in closet and single-sink vanity. The shared bath has a tub/shower. The third bedroom has a walk-in closet and a private bathroom with single-sink vanity and tub/shower.
A door from the foyer hallway leads down to the full semi-finished basement. The basement has finished drywalls and has been divided into two large rooms. One room has large window wells and access to the dual heating and cooling systems. The other half of the basement has access to a walk-in storage or possible wine cellar.
The basement has duct work, electric service, lights and carpeting. Only the 9-foot ceilings have not been finished and are exposed floor joists.
CLEARCREEK TWP.
Price: $599,000
Open House: Oct. 23, 2-4 p.m.
Directions: From Ohio 741, south of Ohio 73, to west on Weidner Road, left on Pinebrook Lane
Highlights: About 3,740 sq. ft., 4 bedrooms, 3 full baths, 1 half bath, gas fireplace, hardwood floors, first-floor bedroom, tray ceilings, recreation room, kitchen island, judges paneling, first-floor laundry, full semi-finished basement, dual HVAC, 3-car garage, composite deck, 1.02-acre lot, propane heat, city water, septic system
For more information
Beth Seall
Coldwell Banker Heritage
(937) 287-0654 or (937) 232-3600
About the Author



