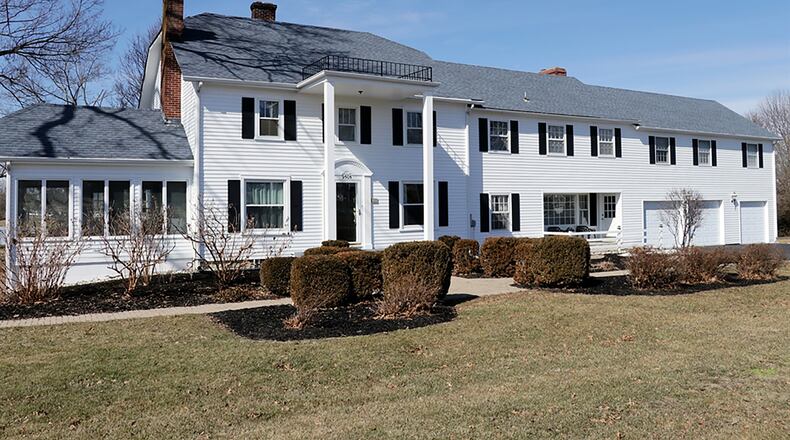Farmhouse transformation
This original farmhouse has been transformed with historical restorations and blended additions. As part of the Yankee Trace community, the 1.29-acre property has pond views and access to walking trails.
Listed for $489,900 by Irongate Inc. Realtors, the home at 9505 Yankee St. has about 4,830 square feet of living space. The original farm house was built in 1816 with one addition built in 1865 and the final addition included after 1990. Each addition works the original farmhouse charm into the floor plan design and offers flexible living space.
White vinyl fencing, brick-paver walkways, paved driveways, stone rear patios and tailored landscaping surround the house.
Formal entry opens directly into the original living room with broad molding, thick walls and walkways and shuttered windows. A stone, wood fireplace has a wood bin nook and wood-beam mantel, and a spindled staircase leads off the entryway up to the second floor.
Straight back is the formal dining room with refinished hardwood flooring and wide molding chair rails. Painted cabinetry starts within the dining room and continues into the adjoining kitchen, offering pantry space and appliance nooks.
The countertop offers work space and includes a buffet counter, coffee station and breakfast bar seating as well as wraps round the sink that is below a window and appliances, including a dishwasher, range and microwave. Canister lights accent the cabinets, and the wood flooring continues into the kitchen.
Tucked off the kitchen is a wet bar area and entrance into the four-season room. The room has a brick floor, wood-beam ceiling, a wood-burning stove and several windows offering panoramic views of the nearby pond. A door opens from the sun room to a wooden deck.
Off the dining room is a half bathroom and access to a laundry room with a folding counter, hanging cabinets and backdoor entrance.
Accessible from both the dining room and the front entrance way is the family room, which was the first addition. The family room has a stone fireplace with wood-burning insert, a raised stone hearth and wood-beam mantel.
Wood beams stretch across the ceiling, and picture windows fill the room with natural light. Built-in cabinets flank the fireplace and open bookcases blend into a window seat or media shelf. A nook at the back of the room offers bookcases, cabinetry, drawers and a desk for an office area. There is also a built-in china cabinet within the walkway into the dining room.
Upstairs, the original floor plan has three bedrooms with two full bathrooms. Two bedrooms have private entrances to a bath while the third has access to the walk-up attic that could be finished into additional living space. All three bedrooms have large closets with one bedroom having a walk-in closet.
An office or possible fifth bedroom is off a short hallway and is the upstairs transition to the main bedroom suite. The office shares access to a third full bathroom and a dual-sided fireplace. There are built-in shelves and a hardwood floor.
The main bedroom suite has a walk-in closet and patio doors that open out to the balcony covered porch which overlooks the pond. A stone fireplace creates a sitting area and double doors open into the bathroom, which has a whirlpool tub, double-sink vanity, step-in shower, and dressing area with two large closets.
The house has a six-car-tandem, heated garage with three overhead entry doors and workshop space.
CENTERVILLE
Price: $489,900
Directions: From Ohio 725, south on Yankee Street, south of Spring Valley Pike, right side of road
Highlights: About 4,830 sq. ft., 4-5 bedrooms, 3 full baths, 1 half bath, 3 fireplaces, hardwood floors, four-season room, dual HVAC, deck, patio, balcony porch, 6-car heated garage, 1.29 acres, homeowners association
For more information:
Tracey Bitonti
Irongate Inc. Realtors
(937) 478-3220 or (937) 298-9550
About the Author

