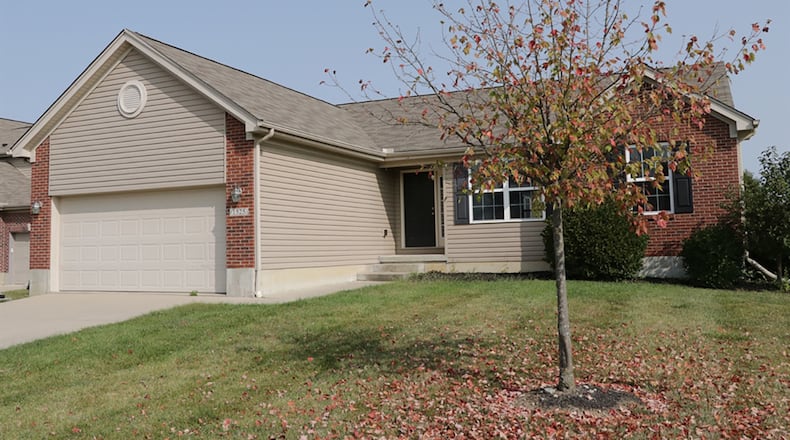This home with a split floor plan with open social areas has a partially finished basement.
Listed for $239,900 by RE/MAX Victory, the brick-and-vinyl ranch at 1525 Cellini Court in Fairborn has about 2,230 square feet of living space plus a bonus room and half bathroom within the basement.
Recent updates have been made to the flooring with wood-laminate flooring within the dining room and great room and updated neutral carpeting within the bedrooms and hallways.
Formal entry opens into a foyer, which has access to the two-car garage, the door to the basement stairwell, to the main bedroom wing and open access to the kitchen and dining room.
A cathedral ceiling peaks over the great room and dining room, which is offset by partial walls. Another partial wall divides the great room from the step-saver kitchen as the breakfast room and morning room are part of the open floor plan. The kitchen has stained cherry cabinetry with complementing countertops. There is a double sink, and appliances include a range, dishwasher and refrigerator. There is a pantry closet near the foyer entrance.
Light fixtures accent the breakfast area, and a morning room could be part of an extending dining area or sunny sitting room. Patio doors open to a small deck with steps to the open back yard. The house sits on a corner lot at the entrance of a cul-de-sac within the Cornerstone Reserve subdivision of Fairborn.
Tucked behind the kitchen off a short hallway is the main bedroom with a private bathroom. The bath has a double-sink vanity, soaking tub with shower and a walk-in closet with organizers. Off the opposite end of the hallway, bi-fold doors open into the laundry area.
A short hallway off the great room leads to two more bedrooms and full bathroom. Both bedrooms have sliding-door closets and mirror each other in size. The bath has a tub/shower and single-sink vanity.
A full basement has above-ground windows and one egress window. The stairwell leads to a finished multipurpose room with finished walls and ceiling, canister lights and the egress window. There is access to a half bathroom with vinyl flooring and a single-sink vanity.
A second door opens into the unfinished space with concrete floors and a high ceiling. The mechanical systems are tucked within one area to allow for possible finishing, and there is a section for storage.
FAIRBORN
Price: $239,900
Directions: Trebein Road to Sentinel Ridge, right on Sentry Lane, left on Watchtower Lane, right on Observatory Drive, right on Copley Avenue, to right on Cellini Court
Highlights: About 2,230 sq. ft., 3 bedrooms, 2 full baths, 1 half bath, cathedral ceiling, morning room, wood laminate flooring, updated carpeting, split floor plan, recreation room, semi-finished full basement, egress window, 2-car garage, small deck, corner lot, cul-de-sac
For more information:
Terry Blakley
RE/MAX Victory
(937) 397-0050
About the Author

