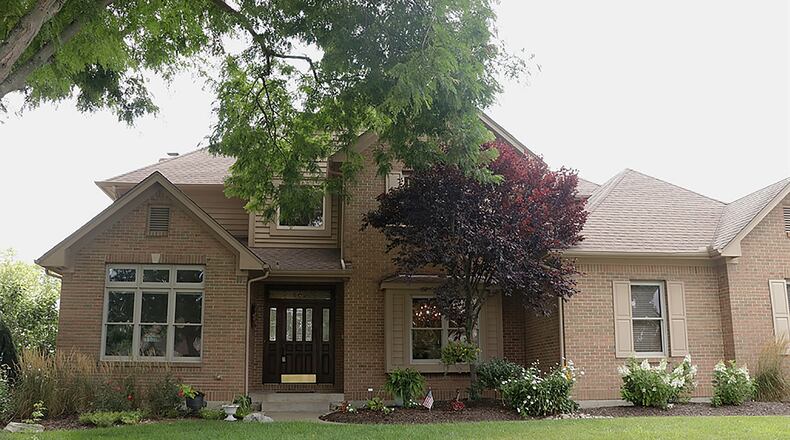Sitting on one of the highest points within Springboro, this brick two-story has picturesque views of rolling hills of the golf course and nearby countryside. Walls of windows bring some of those views into the main social areas and upstairs main bedroom suite.
Listed for $564,900 by Coldwell Banker Heritage, the home at 320 Heatherwoode Circle has about 4,600 square feet of living space, including a finished basement. Located within the Heatherwoode Golf Club community, the house sits on a tailored landscaped property along the ninth tee.
A large deck is surrounded by flower gardens, a small water feature and koi pond. There is a three-car, side-entry garage with extended double-car bay for storage.
Formal entry opens into a two-story foyer with a double-landing open staircase accented by wood spindles. Hardwood flooring fills the foyer and continues through most of the main level. Fluted woodwork trims walkways and door frames.
A formal living room or sitting room is off the foyer to the left. The room has triple windows with transoms and dentil crown molding. To the right, the formal dining room has wainscoting, a box window with a wood-capped sill and a tray ceiling with dentil crown molding.
Down the foyer hallway, a half bathroom has a pedestal sink, and French doors open into a formal study or office space. A door opens to the hidden staircase to the lower level.
The hallway ends within the great room, which has a wall of windows that allows in plenty of natural light and views of the golf course. Detailed wood panels and wainscoting surround a wood-burning fireplace and create open bookcases and media shelves. There are a few cabinets and a wood mantel over the brick arched fireplace which has a raised hearth.
The family room blends into the bay-like breakfast room. A glass door opens to the multi-level deck and back yard.
The U-shaped kitchen has an abundance of cabinetry with bubble-glass panel doors along the top of the hanging cabinets. A Palladian window is above the double-sink, and there is a coffee station and planning desk. An island has a curved countertop to allow for seating and storage. Stainless-steel appliances include a range, microwave and dishwasher.
A butler’s pantry passes through into the front formal dining room and has a wet bar, bubble-glass cabinet doors, a pantry cabinet and a double-door closet. A mosaic-tile backsplash matches the kitchen as does the countertop.
The split staircase has a back entrance and a formal entrance to a landing that continues up to the second level where four bedrooms and two full bathrooms are located. The main bedroom suite is at the back of the house and has a bay-like sitting area with golf-course views.
Double doors open into an updated bathroom, which has a whirlpool tub below a window and chandelier. A walk-in shower has river-stone flooring and ceramic-tile surround with glass doors. The extended vanity has a granite countertop with two copper bowl sinks. A walk-in closet has two separate sections.
Two bedrooms share a divided Jack-and-Jill bath that includes a double-sink vanity and a tub/shower. A fourth bedroom is at the end of the balcony hallway and has a private bathroom with a tub/shower and single-sink vanity.
The lower level has been finished into an L-shaped recreation room with a media nook and game area. Along one wall is a bar with granite countertop and cabinetry that has glass racks, bottle racks and a built-in beverage cooler.
Double doors open off the recreation room into a bonus room with a walk-in closet. This room is currently set up as an exercise room. There is a fourth full bathroom with ceramic-tile surround walk-in shower and a single-sink vanity. The basement has glass-block windows and a utility room with storage.
SPRINGBORO
Price: $564,900
Directions: South Main Street (Ohio 741), to Edinburgh Drive to left on Heatherwoode Circle
Highlights: About 4,600 sq. ft., 4 bedrooms, 4 full baths, 1 half bath, hardwood floors, wood-burning fireplace, updated bathrooms, butler’s pantry, wet bar, walk-in closets, study, finished basement, dry bar, media room, bonus room with closet, three-car garage, golf course views, community pool and tennis court, homeowners’ association
For more information:
Carol Moore Dorsey
Coldwell Banker Heritage
(937) 260-2006
About the Author






