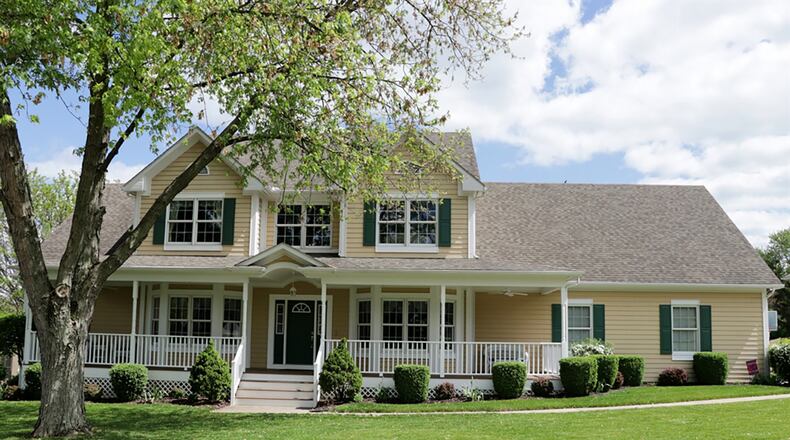A covered front porch stretches across the front of this two-story home while a smaller covered porch overlooks the deep back yard. Inside, the traditional two-story offers volume ceilings, bay bump-outs, a first-floor main bedroom and bonus space within the walk-out lower level.
Listed for $520,000 by Irongate Inc. Realtors, 3417 Lytham Lane has about 5,200 square feet of living space within the three levels. The house sits diagonally on an irregular lot with a concrete driveway that curves to the three-car, side-entry garage. A curved walkway leads to the covered front porch.
Formal entry opens into a two-story foyer with hardwood flooring. Formal areas are to the left and right of the foyer, and both the living and dining rooms have bay bump-outs and crown molding.
Straight off the foyer and under the upstairs loft is the great room with a volume ceiling. A stone fireplace is tucked into one corner and has a raised stone hearth and wood cap mantel. The open staircase leads from the breakfast room to the second floor, and access to the basement is off the great room under the main staircase.
A glass door between the great room and breakfast room opens to the covered rear porch and back yard.
Accessible from the great room and the dining room, the kitchen has light cherry cabinetry and beveled countertops. A two level peninsula counter offers breakfast bar seating for up to four while the lower level has a double sink. Cabinets include an appliance garage, and there is a planning desk.
Stainless-steel appliances include a cooktop, wall ovens and dishwasher. There is a pantry closet near the dining room. Hardwood flooring fills the kitchen, bay-like breakfast room and continues down a hallway from the kitchen that leads to a half bathroom, a rear entrance door, the laundry room and access to the three-car garage. The oversized garage has a side service door and a storage nook for garden equipment.
Off the great room on the opposite site is a short hallway to the first-floor main bedroom. The bedroom has a tray ceiling with accent lighting. A hallway with access to two separate walk-in closets ends at the full bathroom. The bath features a double-sink vanity with make-up desk, a walk-in fiberglass shower and a corner whirlpool tub below two windows.
Four bedrooms, two full bathrooms and a bonus room are upstairs. The spindle-accented staircase ends at a loft sitting area, which looks down into the great room and the entry foyer. One bedroom is across the loft while the other two, plus the bath are off a hallway. Two bedrooms have walk-in closets while the third has a double-door closet. The guest bath features a double-sink vanity and tub/shower.
At the end of the hallway is a bonus room that is above the garage. The room is set up as an upstairs recreation room but does have a double-door closet and window for a possible fifth bedroom.
Neutral updated carpeting was installed in the 2020 to the finished walk-out lower level. The stairwell ends within a family room or recreation room with two daylight windows and a single door that opens out to a sunken concrete entry pad that is one step below the back yard. Off the family room is a third full bathroom, and a bonus room has a walk-in closet.
Unfinished space provides storage and houses one of two heating and air-conditioning systems. Hidden off this space is another bonus room that is finished and could be a hobby room or a private office space.
BEAVECREEK
Price: $520,000
Directions: East on Indian Ripple road to south on North Fairfield to east on Swigart to north on Lytham Lane
Highlights: About 5,200 sq. ft., 4-5 bedrooms, 3 full baths, 1 half bath, fireplace, first-floor main bedroom, finished walkout basement, bay bump-outs, volume ceilings, loft, laundry chute, dual HVAC systems, bonus room, covered rear porch, oversized 3-car garage
For more information:
David Medearis
Irongate Inc. Realtors
(937) 304-1633
About the Author


