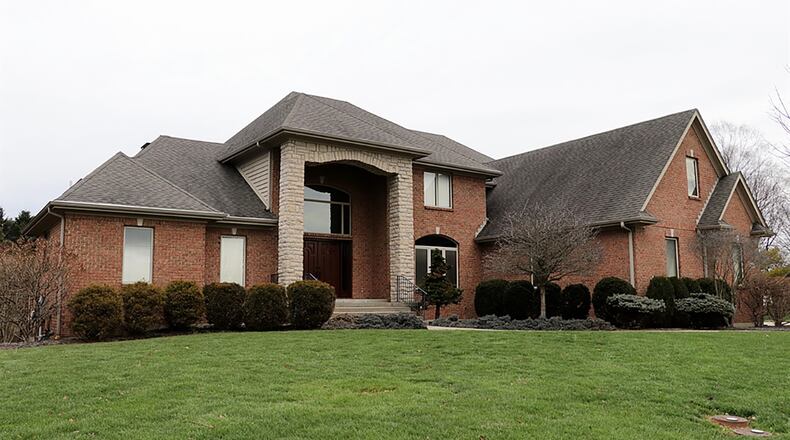Blending outside entertainment areas with two levels of inside social areas and using the space for comfortable gathering spots best describes this two-story brick home in the Hunt Club gated community of Washington Twp.
Listed for $799,900 by Coldwell Banker Heritage, the brick house at 2461 Quorn Court has about 7,215 square feet of living space. The house sits on a 1.34-acre lot within a cul-de-sac setting. A wrought-iron fence surrounds much of the back yard, and a concrete driveway has extra parking near the three-car, side-entry garage.
Volume ceilings, hardwood floors, custom built-ins and large walkways and cutouts give every room a spacious feel. Formal entry opens into an elevated foyer with hardwood flooring. A step down to the left is the formal dining room with pillar-accented partial walls, crown molding and a built-in display case. The two-story great room has a wall of windows, cut outs with wrought-iron accents that lighten the staircase to the upper level and a wall of built-in cabinetry that flanks a gas fireplace.
Tucked off the great room is the entrance to the first-level main bedroom with a double tray ceiling and a sitting area with a glass-door access to the rear patio and pool area. The private bathroom features a double-sink vanity, a whirlpool tub below a frosted glass-block window, a walk-in ceramic-tile shower with multiple shower heads and an oversized, walk-in closet with built-in organizers.
Accessible off the great room from the other directions and from a short hallway from the dining room is the more casual living room of the combined kitchen, breakfast room and family room. Sliding patio doors open from the breakfast room and family room out to a screen-enclosed patio with tongue-and-groove ceiling and brick flooring.
The patio opens to the backyard recreation area with an in-ground swimming pool, brick pool house with bar seating and changing room, a paver-brick patio, extended concrete patio surrounding the pool and fenced in lawn space.
The family room has a cathedral ceiling and built-in cabinetry with transoms and an arched window above. Carpeting divides the family room from the breakfast room, which has table space and breakfast bar seating for six within the two-level peninsula counter. Cabinetry and counter space wraps around an island providing plenty of work space and storage within the kitchen. There are a gas cooktop and wall ovens and a double-door pantry closet.
The open wooden staircase with carpet runner leads to the second level where four bedrooms and two full bathrooms are located. One bedroom has a private full bathroom while another bedroom has a private entrance to the hall bath.
Another bedroom above the garage has skylights and an oversized walk-in closet.
A glass door from the kitchen opens to the stairwell to the lower level. The staircase ends within the recreation room. A stone peninsula counter provides seating for up to six and the wall cabinetry has built-in bottle and glass racks. There is a tray ceiling above the wet bar area and above-ground windows provide some natural light.
Tucked into one corner is a stone gas fireplace, creating a second family room setting and a door opens to a sunken stairwell that leads up to the pool deck.
Off the recreation room is a bonus room, which is set up as an exercise space. A short hallway leads to two additional rooms with closets and above-ground windows and a full bathroom. There is an unfinished room for storage and the mechanical systems, which includes a back-up generator.
WASHINGTON TWP.
Price: $799,900
Directions: Ohio 48 to east on Nutt Road to south on Beauford Run to left on Quorn Court
Highlights: About 7,215 sq. ft., 5-7 bedrooms, 4 full baths, 1 half bath, volume ceilings, 3 gas fireplaces, wet bar, built-ins, gourmet kitchen, first-floor main bedroom, hardwood floors, finished walk-out lower level, screen-enclosed porch, paver-brick patio, in-ground swimming pool, pool house, back-up generator, 3-car garage, fenced yard, cul-de-sac, gated community
For more information:
Austin and Anna Castro
Coldwell Banker Heritage
(937) 974-9226
About the Author

