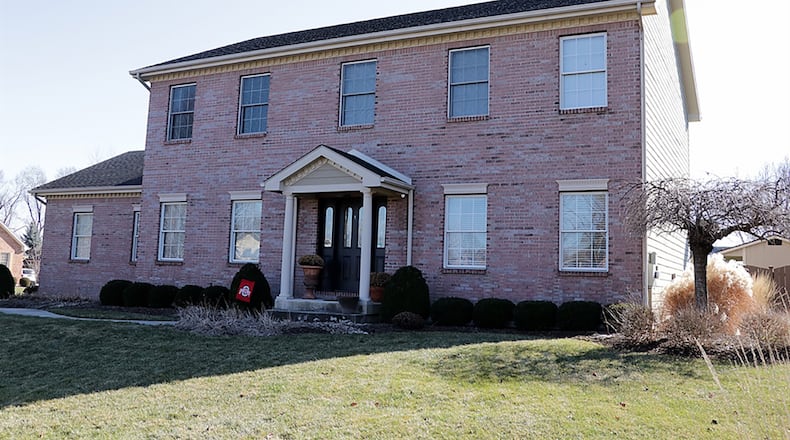Tailored landscaping surrounds this brick two-story that sits on a corner lot within the Hampton Woods subdivision of Tipp City. A wooden privacy fence surrounds a backyard oasis, and a concrete driveway leads up to the oversized, side-entry garage.
Listed for $399,900 by Keller Williams Home Town Reality, the brick-and-Hardie Plank house at 847 Aspen Drive has about 2,770 square feet of living space, plus a finished basement. The house comes equipped with a generator adaptor.
Formal entry opens through a leaded-glass door with matching sidelights into a foyer with Brazilian cherry wood flooring that fills the entry way and continues into the formal living room to the right and the formal dining room to the left.
A semi-open staircase leads to the second level. The foyer hallway ends within the combined kitchen and family room. Flooring treatment separates the family room from the kitchen as the family room has the cherry hardwood.
A gas fireplace is tucked within one corner of the room and has a ceramic-tile heath and wood mantel surround.
The kitchen has 42-inch dark cherry cabinetry with beveled Corian countertops. There is a window above the sink, and an island offers seating for two plus additional storage. Tucked off the breakfast room is a planning desk nook. The kitchen comes equipped with a range, microwave and dishwasher. Access to the dining room is available from the kitchen as well as a half bathroom with pedestal sink and the garage.
Ceramic-tile flooring fills the kitchen and adjoining breakfast room and continues into a four-season sun room. The sun room has nine windows that create a panoramic view of the back yard.
Tucked into one corner is a mini wet bar area with glass and bottle racks as well as a mini appliance nook. Large patio doors open from the sun room to a deck and paver-brick sun patio with built-in fire pit. The back yard is surrounded by a privacy fence and has a storage shed.
A door off the breakfast room opens to the stairwell that leads to the basement, which has been finished. To the right of the stairwell is an office space or hobby room as there is a double-door closet and access to a full bathroom with walk-in shower and single-sink vanity.
To the left off the staircase are a recreation and media room. A wet bar has a wrap-around countertop with a section having a tiered counter for bar seating. The recreation room is L-shaped in design with room for game tables. Tucked off another section of the space is a media area with built-in bookcases and cabinetry that flank a nook wired for media.
An unfinished room has storage space and the home’s mechanical systems.
The home’s second level has three bedrooms, two full bathrooms and a laundry room. The main bedroom is to the left of the staircase and has a private bathroom with a whirlpool garden tub, walk-in fiberglass shower and a double-sink vanity with granite countertop. A walk-in closet is accessible from the bedroom and has built-in storage and a window.
The laundry room is near the main bedroom and has ceramic-tile flooring, a folding counter with hanging cabinetry and a wash tub.
Two other bedrooms have walk-in closets. The guest bath has a fiberglass tub/shower with sliding-glass doors and a single-sink vanity with granite countertop.
TIPP CITY
Price: $399,900
Directions: Evanston Road to Sycamore Woods to right on Brookmere to left on Aspen or Tippecanoe Drive to Tyler to left on Aspen Drive
Highlights: About 2,770 sq. ft., 3 bedrooms, 3 full baths, 1 half bath, hardwood flooring, sun room, gas fireplace, finished basement, 2 wet bars, rear deck, paver patio with fire pit, 2-car side-entry garage, storage shed, fenced yard, generator adaptor, irrigation system, corner lot
For more information:
Victoria Heywood
Keller Williams Home Town Realty
(937) 671-4961
About the Author

