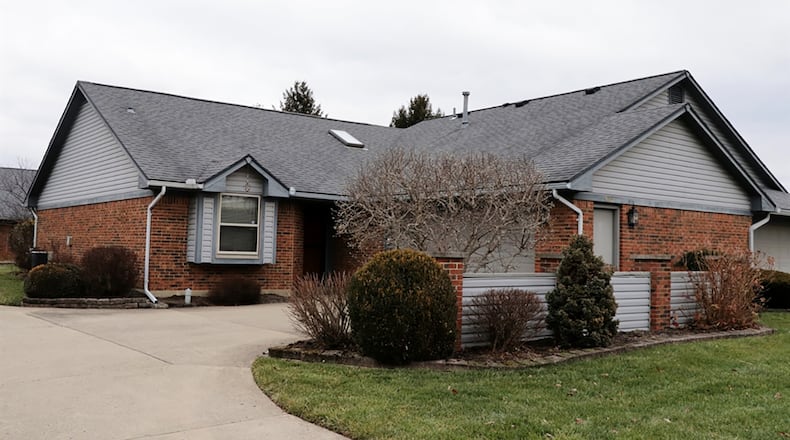Tucked back in a cul-de-sac within the Walden Lakes subdivision of Kettering, this split floor plan condominium has open social areas, volume ceilings and three-bedroom possibilities.
Listed for $182,500 by Wright-Patt Realtors, the brick ranch at 4482 Bucksport Court has about 1,350 square feet of living space. The unit is one of two attached and has extra off-street parking, a two-car garage and a concrete patio nestled among mature trees and separated by the other unit by a brick privacy wall.
Formal entry is tucked under cover off the driveway that leads to the side-entry garage. A wooden fence creates a courtyard-like patio setting off the driveway, and a walkway leads to the side service door to the garage.
A cathedral ceiling peaks over the combined living room, dining room and kitchen. Ceramic-tile flooring fills the entry way and continues into the kitchen and laundry room to the right.
To the left of the foyer are double doors that open into a study or possible third bedroom as the room has a closet and a box window that faces front.
Three skylights add natural light into the kitchen and great room. Tucked into one corner of the combined dining room and great room is a gas fireplace with raised ceramic-tile hearth and ceramic-tile mantel. Patio doors open from the great room to a concrete patio.
A cut-out with elevated countertop creates a breakfast bar setting near the kitchen. The lower counter provides workspace for the kitchen and has a double sink and dishwasher. Oak cabinetry fills the three remaining walls, providing plenty of work space. There are two lazy Susans, a planning desk and a separate pantry closet. The kitchen comes equipped with a range, microwave and refrigerator. Off the kitchen is the laundry room with hanging cabinets, a wash tub and access to the garage. The laundry room is also accessible from a full bathroom, which passes through the main bedroom.
Double doors open from the great room into the main bedroom, which has patio doors that lead to the backyard patio. A dressing area has two closets with sliding-mirror doors, and the dressing area leads into the full bathroom, which features a walk-in shower with ceramic-tile surround and glass doors, a single-sink oak vanity and ceramic-tile flooring. The bath passes through to the laundry room.
Off the opposite side of the great room is a short hallway that provides access to a bedroom and full bath. The bedroom is at the back of the house with a rear-facing window and sliding-door closet. The guest bath features a tub/shower, oversized vanity with single sink and ceramic-tile flooring.
KETTERING
Price: $182,500
Directions: East Dorothy Lane to East Stroop Road to Walden Way, right on Weathersfield Drive, right on Bucksport Court
Highlights: About 1,350 sq. ft., 2-3 bedrooms, 2 full baths, great room, gas fireplace, skylights, cathedral ceiling, study, equipped kitchen, 2-car garage, rear concrete patio, extra parking pad, cul-de-sac, condominium, homeowners association
For more information:
Jerry Williams
Wright-Patt Realtors
(937) 427-9222 or (937) 478-7601
About the Author

